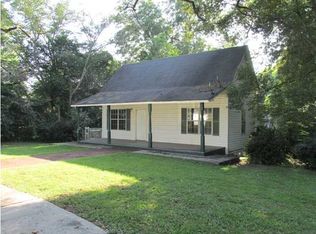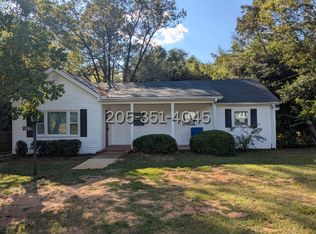Come see this amazing home positioned on a two acre lot! Located on Upper Kingston Road, it's just a mile from downtown Prattville. You get all the advantages of country living less than five minutes from practically everything you could need or want. This 4 bedroom 3 and a half bath has very generously sized rooms. Boasting a den, dining room, multiple sunrooms and a kitchen and library filled with beautifully seasoned and highly sought-after heart pine paneling. This house has a finished attic for storage or it could very easily be converted to living space or guest rooms. The home also has basement which contains the laundry area and a kitchenette space complete with indoor grill. With pocket doors everywhere, hardwood floors, old buzzer buttons to call the help, multiple fireplaces and an indoor grill, this house has so many rare gems tucked here and there you simply have to see it to truly appreciate it. Schedule an appointment with me or your favorite agent today to see it! This listing is priced to sell and it will not be on the market long.
This property is off market, which means it's not currently listed for sale or rent on Zillow. This may be different from what's available on other websites or public sources.


