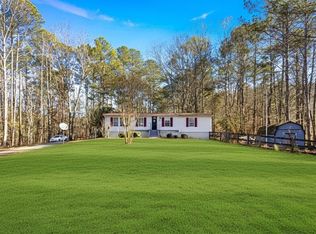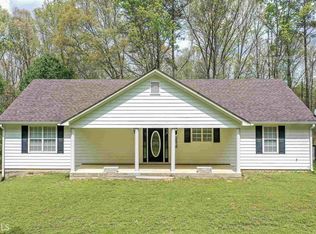Own your very own waterfront hideaway. This raised ranch boasts an amazing view with wrap around porches, over 3 acres and a pond! Get that cabin feel right outside your master bedroom suite as you sip your morning coffee on your very own screened in porch. The master suite in this home is absolutely amazing! The finished basement has a full bathroom, wet bar and the potential for a 4th bedroom. This is an amazing home! Schedule your personal viewing appointment today!
This property is off market, which means it's not currently listed for sale or rent on Zillow. This may be different from what's available on other websites or public sources.

