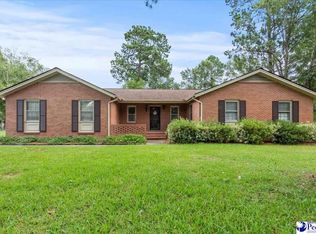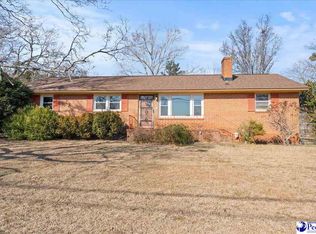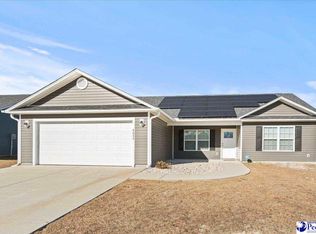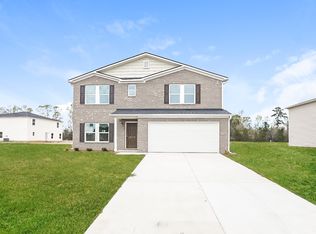Sold for $336,900
$336,900
1077 Summer Duck Loop #26, Florence, SC 29501
5beds
2,698sqft
Single Family Residence
Built in 2023
7,840.8 Square Feet Lot
$365,900 Zestimate®
$125/sqft
$2,808 Estimated rent
Home value
$365,900
$348,000 - $384,000
$2,808/mo
Zestimate® history
Loading...
Owner options
Explore your selling options
What's special
The Kingstree II G2. New construction by Great Southern Homes. This 5 bedroom, 3.5 bath home features two master bedrooms, one up and one down in addition to 2 laundry rooms and covered porch. The main level features dining, kitchen and living room, owner's suite with tray ceilings, garden tub and separate shower and double sinks. The second level features a large family room, owner's suite w/large walk-in closet and 3 additional bedrooms. LVT in all living areas downstairs and carpet in the owner suites and upstairs. Standard features include an energy and cost efficient home that include granite countertops, Tuxedo Touch home automation system, autodocking system w/speakers, music port & USB charging ports. This home also features Tankless water heater with Whirlpool appliances (dishwasher, microwave & smooth top range. Sellers Preferred lender Homeowners Mortgage is offering buyers two options listed below: Option1: Rate of3.75 (apr of 6.140) for first year, then a fixed rate of 4.75afterwards. This option is referred to as a 1-0buydown. Offer is only offered on homes that can close in 30-35 days. Option2: $10,000 in closing cost that can be used for cc, prepaids &buydowns.
Zillow last checked: 8 hours ago
Listing updated: August 13, 2025 at 11:21pm
Listed by:
Ram Venki 843-615-8232,
Re/max Professionals
Bought with:
Lorenzo M Robinson, 104513
Re/max Professionals
Source: Pee Dee Realtor Association,MLS#: 20231457
Facts & features
Interior
Bedrooms & bathrooms
- Bedrooms: 5
- Bathrooms: 4
- Full bathrooms: 3
- Partial bathrooms: 1
Heating
- Heat Pump
Cooling
- Central Air, Heat Pump
Appliances
- Included: Disposal, Dishwasher, Microwave, Range
- Laundry: Wash/Dry Cnctn.
Features
- Ceiling Fan(s), Soaking Tub, Shower, Walk-In Closet(s), Solid Surface Countertops, Kitchen Island
- Flooring: Carpet, Tile
- Number of fireplaces: 1
- Fireplace features: 1 Fireplace, Living Room
Interior area
- Total structure area: 2,698
- Total interior livable area: 2,698 sqft
Property
Parking
- Total spaces: 2
- Parking features: Attached
- Attached garage spaces: 2
Features
- Levels: Two
- Stories: 2
- Patio & porch: Porch, Patio
- Exterior features: Sprinkler System
Lot
- Size: 7,840 sqft
Details
- Parcel number: 0751501195
Construction
Type & style
- Home type: SingleFamily
- Property subtype: Single Family Residence
Materials
- Brick Veneer/Siding
- Foundation: Slab
- Roof: Shingle
Condition
- New Construction
- New construction: Yes
- Year built: 2023
Utilities & green energy
- Sewer: Public Sewer
- Water: Public
Community & neighborhood
Location
- Region: Florence
- Subdivision: The Grove At Ebenezer
HOA & financial
HOA
- Has HOA: Yes
- HOA fee: $600 annually
Price history
| Date | Event | Price |
|---|---|---|
| 8/14/2023 | Sold | $336,900-0.9%$125/sqft |
Source: | ||
| 6/9/2023 | Pending sale | $339,900$126/sqft |
Source: | ||
| 5/11/2023 | Price change | $339,900-4.2%$126/sqft |
Source: | ||
| 5/1/2023 | Listed for sale | $354,960-1.2%$132/sqft |
Source: | ||
| 4/26/2023 | Listing removed | -- |
Source: | ||
Public tax history
Tax history is unavailable.
Neighborhood: 29501
Nearby schools
GreatSchools rating
- 6/10Lucy T Davis ElementaryGrades: K-5Distance: 0.6 mi
- 5/10Moore Intermediate SchoolGrades: 6-8Distance: 0.4 mi
- 7/10West Florence High SchoolGrades: 9-12Distance: 1.5 mi
Schools provided by the listing agent
- Elementary: Carver/Moore
- Middle: Sneed
- High: West Florence
Source: Pee Dee Realtor Association. This data may not be complete. We recommend contacting the local school district to confirm school assignments for this home.
Get pre-qualified for a loan
At Zillow Home Loans, we can pre-qualify you in as little as 5 minutes with no impact to your credit score.An equal housing lender. NMLS #10287.
Sell for more on Zillow
Get a Zillow Showcase℠ listing at no additional cost and you could sell for .
$365,900
2% more+$7,318
With Zillow Showcase(estimated)$373,218



