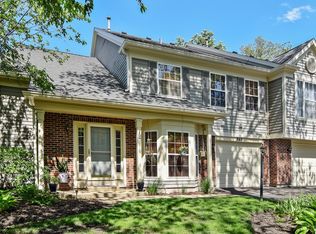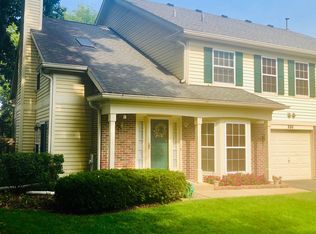COMING SOON - AVAIL 07/15/25! / END UNIT / 2 BDRM + LOFT / 2.5 BTH / ATTACHED GARAGE - EAT-IN KITCHEN This end-unit townhome offers 2 bedrooms and 2.5 baths, featuring a loft area with a skylight and vaulted ceilings that add a touch of elegance. The 2nd-floor laundry room is equipped with a full-size washer and dryer. The eat-in kitchen includes appliances, with an added bonus of a gifted microwave. The living and dining rooms are combined for an open and airy feel. Enjoy brand new carpeting on the 2nd floor and attached one-car garage. Lawn care and snow removal are included, and please note that pets are not permitted. This property is listed exclusively as coming soon with available showing times in the near future, apply now to be pre-approved! The non-refundable application fee is $60 per adult 18 and over. Qualified tenants will pay the first full month's rent and a security deposit equal to one month's rent. There is also a one-time $200.00 lease administrative fee that will be added to your total move in funds. This fee will not go towards any other deposits or rent. Less than qualified may be approved but with extra requirements. Pet fees will apply if applicable. All internet/cable install, and monthly charges paid by the resident. Renters Insurance is required to move in. GC Realty & Development residents, where applicable, are enrolled in the Resident Benefits Package (RBP) for $30.00/month which includes HVAC air filter delivery, credit building to help boost the resident's credit score with timely rent payments, up to $1M Identity Theft Protection, our best-in-class resident rewards program, and much more! Vaulted Ceilings
This property is off market, which means it's not currently listed for sale or rent on Zillow. This may be different from what's available on other websites or public sources.


