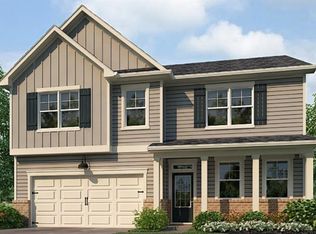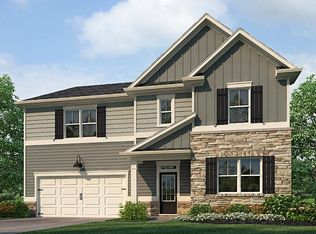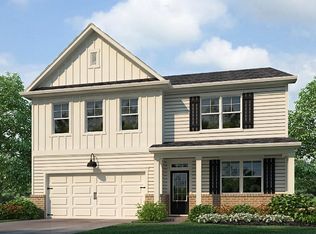RARE GEM, BETTER THAN NEW awaits YOU! Over 3000 sq ft, this well-maintained gem is one of largest lots in the Sierra Estates by Crown Comm/DR Horton-A Swim Community! Boasting 5 bedrooms, 4 bath, 2-story foyer with iron railing: Guest bedroom on the main floor; three bedrooms upstairs (one used as media room). This house can accommodate any size family. Chef's kitchen features Stainless steel appliances w/Granite counters that opens to a breakfast bar and informal dining area for socializing while prepping meals. With every needed space to showcase your taste: Formal Living area, Elegant Coffered ceilings hallmark both the formal Dining room and Family room, wood burning Stone fireplace (You'll be the 1st to light it!). Owner's suite coupled with sitting area is a retreat: keeps you organized with Custom His/Her closets, romantic Fireplace adds ambiance and garden tub with separate shower. Durable tile floors in all baths. Blinds throughout. Tons of memories to be made in your Outdoor Entertainment area-level and beautifully landscaped Large, Level and Private! HOA offers POOL & Tot Lot. Make Offer today...1-year home warranty and $2500 CC provided with List + offers & preferred Lender. CALL ME DIRECT TODAY & SAVE BIG in Time & $$$ Home professionally cleaned before closing. Minutes to Camp Creek Marketplace, Wolf Creek Amphitheater, Access to Spur 14, HWY 92, I-285, Hartsfield-Jackson Airport, downtown Atlanta, and providing quick access to all the conveniences you might need. Showings by Appointment w/ PRE-Approvals ONLY. COVID-19 safety measures in place. Use of PPE for all Showings: Masks are REQUIRED to enter & view property. (Note: Can't wait- Zillow Videos feature a version of the Builder's Model, Actual House is finished in Oil Rubbed Bronze hardware & Lot Characteristics.)
This property is off market, which means it's not currently listed for sale or rent on Zillow. This may be different from what's available on other websites or public sources.



