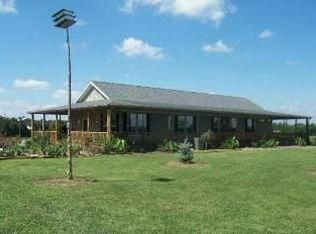Move-in ready home with newly installed roof,newer flooring & paint. This home is sitting on a nice treed acreage with a great private setting. Circle drive, 2-car carport, 2-30x50 outbldgs. One outbldg has elect. & 12' door, the second outblg has an 8' door. Close to many boat accesses & Corp ground. Come take a look. (Source of sq. ft. by courthouse.)
This property is off market, which means it's not currently listed for sale or rent on Zillow. This may be different from what's available on other websites or public sources.
