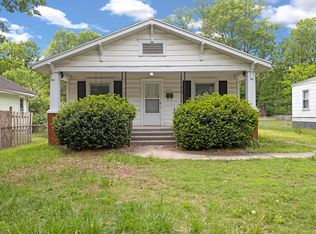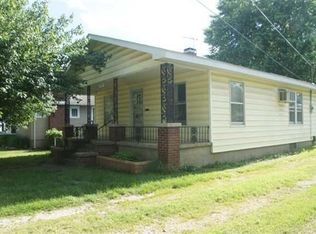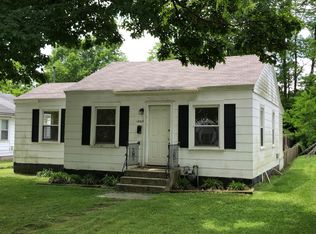Closed
Price Unknown
1077 S New Avenue, Springfield, MO 65807
2beds
878sqft
Single Family Residence
Built in 1922
9,147.6 Square Feet Lot
$117,900 Zestimate®
$--/sqft
$992 Estimated rent
Home value
$117,900
$101,000 - $134,000
$992/mo
Zestimate® history
Loading...
Owner options
Explore your selling options
What's special
Seller will be reviewing all offers this Friday December 9th at 5PM (seller reserves the right to accept an acceptable offer prior)*** INVESTOR SPECIAL!! ***Welcome to 1077 S New Ave, Springfield MO 65807! This 2 bedroom 1 bathroom property has a cute curb appeal and has nice neighboring homes! The oversized storage warehouse building, nice sized backyard, and big full basement are a huge plus, on top of the already spacious main floor! There have been some updates to the home as well.Some highlights of this property are: Vinyl Siding, Aluminum Soffit/Facia, Central HVAC, Newer Water Heater, Three Tab Shingle Roof, Large Backyard, Hardwood Floors, Open Concept floor plan, Almost 1,000 Sq Ft on Main Level (Approximately 500 Sq Ft in Unfinished Basement with two Unfinished Potential Non-Conforming bedrooms), 12 x 40 Warehouse/Shop Building in Backyard, Fully Fenced Chain-Link backyard with Privacy Fenced Double Gates leading into backyard and more!Come snag this property before it's too late! This property is a sitting gold mine! Seller closes at Titan Title Company, where title work has already been ordered. Property being sold in its current condition.
Zillow last checked: 8 hours ago
Listing updated: August 02, 2024 at 02:56pm
Listed by:
Mike Bowman 417-865-6500,
Murney Associates - Primrose,
McGee Bowman Team 417-575-8650,
Murney Associates - Primrose
Bought with:
Dave Dove, 2015003767
Gerken & Associates, Inc.
Source: SOMOMLS,MLS#: 60233119
Facts & features
Interior
Bedrooms & bathrooms
- Bedrooms: 2
- Bathrooms: 1
- Full bathrooms: 1
Heating
- Central, Natural Gas
Cooling
- Ceiling Fan(s), Central Air
Appliances
- Included: Free-Standing Gas Oven, Gas Water Heater
- Laundry: In Basement, W/D Hookup
Features
- Laminate Counters
- Flooring: Hardwood, Laminate, Tile
- Windows: Single Pane
- Basement: Concrete,Exterior Entry,Interior Entry,Unfinished,Utility,Full
- Has fireplace: Yes
- Fireplace features: Gas, Glass Doors, Living Room, Rock
Interior area
- Total structure area: 1,378
- Total interior livable area: 878 sqft
- Finished area above ground: 878
- Finished area below ground: 0
Property
Features
- Levels: One
- Stories: 2
- Patio & porch: Covered, Front Porch, Rear Porch
- Fencing: Chain Link,Full,Privacy,Wood
- Has view: Yes
- View description: City
Lot
- Size: 9,147 sqft
- Features: Level
Details
- Additional structures: Outbuilding
- Parcel number: 881326203016
Construction
Type & style
- Home type: SingleFamily
- Architectural style: Bungalow
- Property subtype: Single Family Residence
Materials
- Vinyl Siding, Frame
- Foundation: Crawl Space
- Roof: Composition
Condition
- Year built: 1922
Utilities & green energy
- Sewer: Public Sewer
- Water: Public
Community & neighborhood
Location
- Region: Springfield
- Subdivision: Edgewood Park
Other
Other facts
- Listing terms: Cash,Conventional
- Road surface type: Gravel, Asphalt
Price history
| Date | Event | Price |
|---|---|---|
| 1/6/2023 | Sold | -- |
Source: | ||
| 12/10/2022 | Pending sale | $79,000$90/sqft |
Source: | ||
| 12/6/2022 | Listed for sale | $79,000$90/sqft |
Source: | ||
Public tax history
| Year | Property taxes | Tax assessment |
|---|---|---|
| 2024 | $576 +0.6% | $10,740 |
| 2023 | $573 -7.5% | $10,740 -5.3% |
| 2022 | $619 +0% | $11,340 |
Find assessor info on the county website
Neighborhood: Fassnight
Nearby schools
GreatSchools rating
- 4/10Mcgregor Elementary SchoolGrades: K-5Distance: 0.4 mi
- 3/10Study Middle SchoolGrades: 6-8Distance: 2.1 mi
- 4/10Parkview High SchoolGrades: 9-12Distance: 0.6 mi
Schools provided by the listing agent
- Elementary: SGF-McGregor
- Middle: SGF-Westport
- High: SGF-Parkview
Source: SOMOMLS. This data may not be complete. We recommend contacting the local school district to confirm school assignments for this home.


