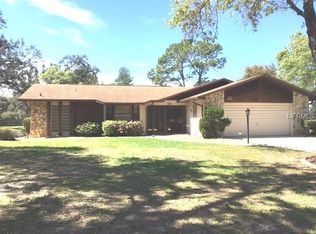Nestled in a quiet cul-de-sac in the Huntington Woods Community, this home is sure to impress. Lush green grass fills the .71 lot and a long driveway leads you to your dream home. Double door entry welcomes you to soaring ceilings and windows on windows for a bright atmosphere. A formal living room sits to the right and flows to the dining room, just off the4 kitchen for easy serving. All of this is carpeted for added comfort. The open kitchen has a nice amount of counter space and a pantry for extra storage. Light wood laminate flooring coats the floor in the kitchen and continues to the wonderful family room. A gas fireplace is perfectly placed under the arched windows and sets a comforting feeling in this room. 3 guest bedrooms makes room for the growing family, and a guest bath just outside the hall. The Master bedroom is very large in size and comes with a huge walk-in closet. The master bedroom is equipped with dual sinks, a garden tub, and walk-in shower. Colorful pavers bring life to the lanai area, where you can see yourself sitting pool side with a drink in hand or take a refreshing dip in the cool water. The backyard has loads of space for activities and pets to roam freely. The patio in the back is a great place for entertaining. A great place to call home!
This property is off market, which means it's not currently listed for sale or rent on Zillow. This may be different from what's available on other websites or public sources.
