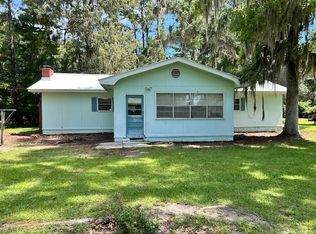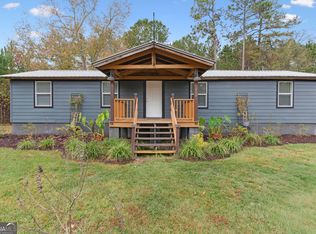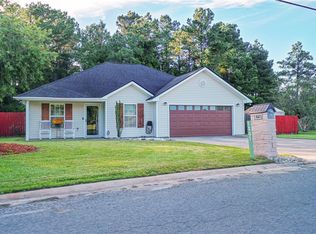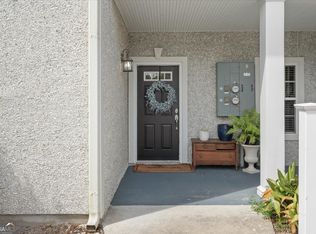Coastal living in Shellman Bluff. This 3 bedroom 2 bath modular home is situated on just under half an acre (.4) and is located in the quiet community of Shellman Shades. The home features a spacious living room, dining room and kitchen with island and eat in area. The primary suite is generously sized and offers an en-suite with soaking tub, separate shower and large single vanity. The bath has direct access to the mud room which has access to the 2 car garage and kitchen. The split bedroom plan has 2 additional bedrooms and a shared bath with single vanity and tub/shower combo. The seller has worked hard to have this home ready for the new owner; the roof was just replaced this month and he is also offering a generous allowance for cosmetic changes.
This property is ideally located just a stones throw to Sapelo Saltwater Fishing Club and a short golf cart ride to Shellman Bluff marina, stores, restaurants, shops and Sapelo Hammock Golf Club.
For sale
$234,900
1077 Polson Cir NE, Townsend, GA 31331
3beds
1,512sqft
Est.:
Single Family Residence
Built in 2006
0.4 Acres Lot
$-- Zestimate®
$155/sqft
$-- HOA
What's special
Split bedroom planDining roomLarge single vanitySeparate showerPrimary suiteKitchen with islandEn-suite with soaking tub
- 236 days |
- 245 |
- 13 |
Zillow last checked: 8 hours ago
Listing updated: September 15, 2025 at 11:23am
Listed by:
Emily Green 912-506-7456,
Harris Real Estate Coastal Properties,
Morgan Yawn 478-290-0511,
Harris Real Estate Coastal Properties
Source: GIAOR,MLS#: 1653411Originating MLS: Golden Isles Association of Realtors
Tour with a local agent
Facts & features
Interior
Bedrooms & bathrooms
- Bedrooms: 3
- Bathrooms: 2
- Full bathrooms: 2
Heating
- Electric, Heat Pump
Cooling
- Central Air, Electric
Appliances
- Included: Some Electric Appliances, Dryer, Dishwasher, Microwave, Oven, Range, Refrigerator, Range Hood, Washer
- Laundry: Laundry Room, Washer Hookup, Dryer Hookup
Features
- Galley Kitchen, Kitchen Island, Pantry, Pull Down Attic Stairs, Ceiling Fan(s), Fireplace, Cable TV
- Flooring: Carpet, Vinyl
- Basement: Crawl Space
- Attic: Pull Down Stairs
- Number of fireplaces: 1
- Fireplace features: Factory Built, Living Room
- Common walls with other units/homes: No Common Walls
Interior area
- Total interior livable area: 1,512 sqft
Video & virtual tour
Property
Parking
- Total spaces: 2
- Parking features: Attached, Driveway, Garage, Garage Door Opener, Rear/Side/Off Street, Unpaved
- Attached garage spaces: 2
- Has uncovered spaces: Yes
Features
- Levels: One
- Stories: 1
- Patio & porch: Deck, Front Porch, Open
- Exterior features: Porch
- Pool features: None
- Has view: Yes
- View description: Residential
Lot
- Size: 0.4 Acres
Details
- Parcel number: 0072A0001007
Construction
Type & style
- Home type: SingleFamily
- Architectural style: Ranch
- Property subtype: Single Family Residence
Materials
- Vinyl Siding
- Foundation: Crawlspace
- Roof: Metal
Condition
- New construction: No
- Year built: 2006
Utilities & green energy
- Water: Community/Coop, Shared Well
- Utilities for property: Cable Available, Electricity Available, Septic Available, Water Available
Community & HOA
Community
- Subdivision: Shellman Shades
Location
- Region: Townsend
Financial & listing details
- Price per square foot: $155/sqft
- Tax assessed value: $230,500
- Annual tax amount: $2,858
- Date on market: 4/18/2025
- Cumulative days on market: 204 days
- Inclusions: Dryer, Refrigerator, Washer
- Electric utility on property: Yes
- Road surface type: Graded
Estimated market value
Not available
Estimated sales range
Not available
Not available
Price history
Price history
| Date | Event | Price |
|---|---|---|
| 8/8/2025 | Price change | $234,900-2.1%$155/sqft |
Source: GIAOR #1653411 Report a problem | ||
| 6/2/2025 | Price change | $239,900-2.1%$159/sqft |
Source: GIAOR #1653411 Report a problem | ||
| 4/18/2025 | Listed for sale | $245,000+145%$162/sqft |
Source: GIAOR #1653411 Report a problem | ||
| 8/28/2020 | Sold | $100,000-16.6%$66/sqft |
Source: GIAOR #1615506 Report a problem | ||
| 2/23/2020 | Price change | $119,900-7.7%$79/sqft |
Source: Salt Coast Properties #1615506 Report a problem | ||
Public tax history
Public tax history
| Year | Property taxes | Tax assessment |
|---|---|---|
| 2024 | $2,858 +8.8% | $92,200 +3.3% |
| 2023 | $2,628 +17.3% | $89,240 +19% |
| 2022 | $2,240 +72.4% | $75,000 +29.8% |
Find assessor info on the county website
BuyAbility℠ payment
Est. payment
$1,358/mo
Principal & interest
$1129
Property taxes
$147
Home insurance
$82
Climate risks
Neighborhood: 31331
Nearby schools
GreatSchools rating
- 5/10Todd Grant Elementary SchoolGrades: PK-5Distance: 15.4 mi
- 4/10McIntosh County Middle SchoolGrades: 6-8Distance: 15.9 mi
- 5/10McIntosh County AcademyGrades: 9-12Distance: 11.5 mi
Schools provided by the listing agent
- Elementary: Todd Grant Elementary
- Middle: McIntosh Middle
- High: McIntosh Academy
Source: GIAOR. This data may not be complete. We recommend contacting the local school district to confirm school assignments for this home.
- Loading
- Loading




