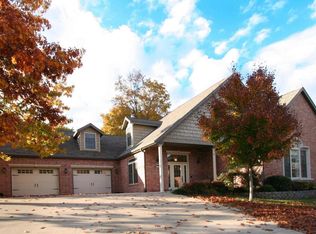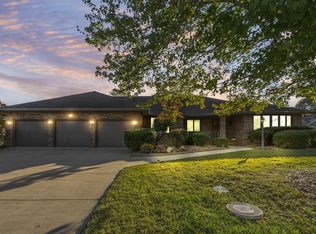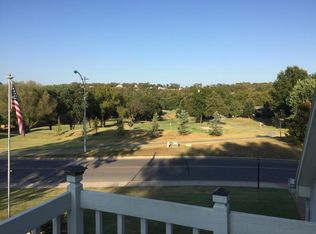Closed
Price Unknown
1077 Pointe Royale Drive, Branson, MO 65616
4beds
2,979sqft
Single Family Residence
Built in 1992
10,454.4 Square Feet Lot
$449,100 Zestimate®
$--/sqft
$2,496 Estimated rent
Home value
$449,100
$386,000 - $521,000
$2,496/mo
Zestimate® history
Loading...
Owner options
Explore your selling options
What's special
This meticulously cared for home is a short walk from the clubhouse, restaurant, and other amenities, in the heart of the desirable Pointe Royale Golf Club community. The view out the front is the first fairway, while from the patio you are looking at the approach to the ninth green. This park-like setting is the setting for a meticulously maintained four bedrooms, three bath gem. Upon entry, you will be welcomed by the bright and spacious feel of the interior, featuring high ceilings, and light wood plank flooring throughout the main level. On brisk days, grab a book and relax by the classic heat stove in the living room. The kitchen is furnished with custom cabinetry (many with glass doors), Sub-Zero built-in refrigerator, and high quality Thermador appliances, including induction cooktop. You will also love the instant hot water at the sink. Step into the enclosed patio and you will discover another place to relax and enjoy the beauty of the community. Another heat stove will keep you toasty-warm on even the chilliest of days. There is also a more recent add-on to the garage for your golf cart, more storage, or whatever. The home features ample storage, including some unique built-ins, like a kitchen/dining office area. Most of furniture including custom built free-standing Livingroom cabinetry and nautical themed wall hangings are available for purchase separately. Behind the scenes, newer energy efficient HVAC, including electrostatic air filtration system will help you breathe easier. Experience great water quality due to whole house softening and filtration systems. And . . . you are in the heart of all Branson and Table Rock Lake activities. Add all of this to the amazing natural beauty and amenities of Pointe Royale, how could you find a more inviting place to call home?
Zillow last checked: 8 hours ago
Listing updated: April 04, 2025 at 05:24pm
Listed by:
David Stapf 417-598-7501,
Rodman Realty & Investments, LLC
Bought with:
Cindy Montgomery, 2016031981
The Firm Real Estate, LLC
Source: SOMOMLS,MLS#: 60280913
Facts & features
Interior
Bedrooms & bathrooms
- Bedrooms: 4
- Bathrooms: 3
- Full bathrooms: 2
- 1/2 bathrooms: 1
Primary bedroom
- Area: 219.48
- Dimensions: 14.16 x 15.5
Bedroom 2
- Area: 119.2
- Dimensions: 10 x 11.92
Bedroom 3
- Area: 197.44
- Dimensions: 16.25 x 12.15
Bedroom 4
- Area: 166.55
- Dimensions: 15.35 x 10.85
Primary bathroom
- Area: 65.13
- Dimensions: 8.35 x 7.8
Bathroom
- Area: 67.86
- Dimensions: 7.8 x 8.7
Dining area
- Area: 142.35
- Dimensions: 14.35 x 9.92
Other
- Area: 156
- Dimensions: 19.5 x 8
Kitchen
- Area: 150.05
- Dimensions: 12.35 x 12.15
Laundry
- Description: Combo Laundry/Guest Bath
- Area: 61.93
- Dimensions: 7.92 x 7.82
Living room
- Area: 426.7
- Dimensions: 20.08 x 21.25
Heating
- Heat Pump, Central, Stove, Fireplace(s), Electric, Propane
Cooling
- Central Air, Ceiling Fan(s), Heat Pump
Appliances
- Included: Electric Cooktop, Instant Hot Water, Convection Oven, Built-In Electric Oven, Commercial Grade, Dryer, Washer, Microwave, Water Softener Owned, Refrigerator, Electric Water Heater, Disposal, Dishwasher, Water Filtration
- Laundry: 2nd Floor, In Garage, W/D Hookup
Features
- Quartz Counters, Internet - Cable, High Ceilings, Walk-In Closet(s), Walk-in Shower, High Speed Internet
- Flooring: Carpet, Tile, Laminate
- Doors: Storm Door(s)
- Windows: Skylight(s), Window Coverings, Double Pane Windows, Blinds, Window Treatments
- Has basement: No
- Attic: Pull Down Stairs
- Has fireplace: Yes
- Fireplace features: Living Room, Propane, Free Standing
Interior area
- Total structure area: 2,979
- Total interior livable area: 2,979 sqft
- Finished area above ground: 2,979
- Finished area below ground: 0
Property
Parking
- Total spaces: 2
- Parking features: Garage Door Opener, Heated Garage, Garage Faces Front
- Attached garage spaces: 2
Features
- Levels: One and One Half
- Stories: 1
- Patio & porch: Enclosed, Awning(s), Rear Porch, Covered, Glass Enclosed
- Exterior features: Rain Gutters
- Has view: Yes
- View description: Golf Course
Lot
- Size: 10,454 sqft
- Dimensions: 102 x 113
- Features: Sprinklers In Front, On Golf Course, Sprinklers In Rear
Details
- Parcel number: 186.023001002011.000
- Other equipment: Air Filter
Construction
Type & style
- Home type: SingleFamily
- Architectural style: Ranch
- Property subtype: Single Family Residence
Materials
- HardiPlank Type, Lap Siding
- Foundation: Slab
- Roof: Composition
Condition
- Year built: 1992
Utilities & green energy
- Sewer: Public Sewer
- Water: Public
- Utilities for property: Cable Available
Community & neighborhood
Security
- Security features: Smoke Detector(s)
Location
- Region: Branson
- Subdivision: Pointe Royale
HOA & financial
HOA
- HOA fee: $2,500 annually
- Services included: Play Area, Pool, Basketball Court, Exercise Room, Clubhouse, Trash, Tennis Court(s), Snow Removal, Security, Golf, Gated Entry, Community Center, Common Area Maintenance
- Association phone: 417-334-0634
Other
Other facts
- Listing terms: Cash,Conventional
- Road surface type: Asphalt, Concrete
Price history
| Date | Event | Price |
|---|---|---|
| 4/4/2025 | Sold | -- |
Source: | ||
| 2/22/2025 | Pending sale | $459,000$154/sqft |
Source: | ||
| 1/5/2025 | Price change | $459,000-4.2%$154/sqft |
Source: | ||
| 10/28/2024 | Listed for sale | $479,000$161/sqft |
Source: | ||
Public tax history
| Year | Property taxes | Tax assessment |
|---|---|---|
| 2024 | $2,006 0% | $37,510 |
| 2023 | $2,006 +2.8% | $37,510 |
| 2022 | $1,950 +0.7% | $37,510 |
Find assessor info on the county website
Neighborhood: 65616
Nearby schools
GreatSchools rating
- NABranson Primary SchoolGrades: PK-KDistance: 4.7 mi
- 3/10Branson Jr. High SchoolGrades: 7-8Distance: 5.8 mi
- 7/10Branson High SchoolGrades: 9-12Distance: 7.5 mi
Schools provided by the listing agent
- Elementary: Branson Cedar Ridge
- Middle: Branson
- High: Branson
Source: SOMOMLS. This data may not be complete. We recommend contacting the local school district to confirm school assignments for this home.


