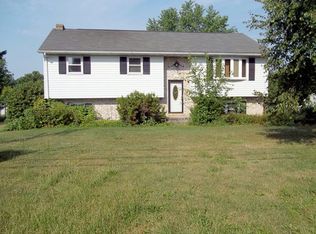Beautifully remodeled home featuring a gorgeous kitchen w/cherry soft close cabinets, granite island and counter tops, all new stainless appliances, tiled flooring, and new slider door walking out to your new composite deck. Large open living room w/hardwood flooring and new picture window. 3 nice sized bedrooms w/new carpets and ceiling fans. Master with tiled shower, and granite counter top sink. Main bathroom has double bowl granite sinks w/tiled flooring and large closet. Front entrance w/ designed tiled flooring, 5ft oak stairway. Large open basement w/fireplace and bar area, walkout slider door and walkout mudroom with laundry. Fenced in back yard. The attic has extra 12 inches of blown in insulation for comfort. New Central Air & Heat pump. MOVE IN READY, A MUST SEE HOME! Only a mile from the Maryland line. Easy commute to Maryland. Home is located within the Littlestown School District
This property is off market, which means it's not currently listed for sale or rent on Zillow. This may be different from what's available on other websites or public sources.
