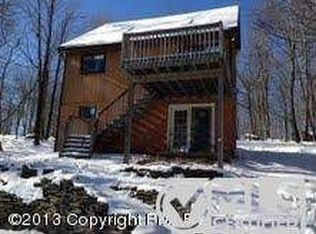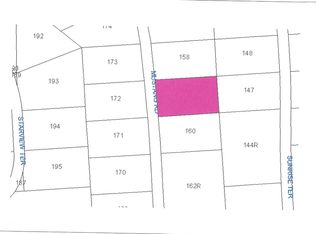Sold for $627,000 on 08/20/24
$627,000
1077 Mustang Rd, Lake Ariel, PA 18436
3beds
2,793sqft
Single Family Residence
Built in 2016
0.28 Acres Lot
$699,100 Zestimate®
$224/sqft
$3,254 Estimated rent
Home value
$699,100
$552,000 - $888,000
$3,254/mo
Zestimate® history
Loading...
Owner options
Explore your selling options
What's special
This stunning customized chalet style home with a backyard oasis and a waterfall offers a beautiful place to live full-time, or a perfect second home retreat in the heart of the Poconos. You have private marina access to 13 mile long Lake Wallenpaupack and the many amenities for a family oriented life style in the Wallenpaupack Lake Estates development. Modern luxuries and style in this home have been perfectly integrated with the serenity of nature, gorgeous landscaping, and patio with a fire pit. Distinct features in the gourmet kitchen include the large granite island providing extra seating, high-end appliances, and ample storage with shaker style cabinets bathed in natural light from two kitchen skylights and modern light fixtures that enhances the homes atmosphere at night. Redwing custom cabinets are installed throughout the home, including a pantry in the kitchen, and all have soft-close doors and drawers, some with glass doors, shelves, & hidden lighting, to display your treasures. The kitchen opens to an amazing large living and dining space with towering cathedral ceilings and striking windows providing natural light. Warm those chilly Pocono evenings in front of your LP linear fireplace between custom built-in shelves and a glass door bookcase. The main floor tiled laundry and entry is conveniently located just off the kitchen behind a pocket door. A powder room and utility closet are also just off the kitchen and lead you to a screened porch overlooking the terraced landscape, patio & fire pit below. Beautiful 3/4'' hickory flooring runs throughout the main and third floors. All three and a half bathrooms are tiled, and the first level has vinyl plank flooring for ease of care and durability. Cleaning is a breeze with the central vacuum system. Central forced air heat and air conditioning keeps you comfortable all year round.
Zillow last checked: 8 hours ago
Listing updated: September 06, 2024 at 09:25pm
Listed by:
Natasha Harmuth 610-241-6418,
Berkshire Hathaway Home Services Fox & Roach REALTORS
Bought with:
Nicole Monahan, AB067528
Realty Executives Exceptional Hawley
Source: PWAR,MLS#: PW241695
Facts & features
Interior
Bedrooms & bathrooms
- Bedrooms: 3
- Bathrooms: 4
- Full bathrooms: 3
- 1/2 bathrooms: 1
Primary bedroom
- Description: His & Hers Closet System, Hickory Floor
- Area: 189.44
- Dimensions: 14.8 x 12.8
Bedroom 2
- Description: Hickory Flooring, Closet Systems
- Area: 177.32
- Dimensions: 14.3 x 12.4
Bedroom 3
- Description: Hickory Flooring, Closet Systems
- Area: 118.32
- Dimensions: 11.6 x 10.2
Primary bathroom
- Description: En-suite, heated tile floor, double granite vanity
- Area: 125.84
- Dimensions: 10.4 x 12.1
Bathroom 1
- Description: Full, Granite Vanity, Tile & Glass Shower
- Area: 64.07
- Dimensions: 8.11 x 7.9
Bathroom 3
- Description: Half, Tiled
- Area: 36.3
- Dimensions: 6.6 x 5.5
Bathroom 4
- Description: Tiled, Granite Vanity, Shower/Tub Combo
- Area: 37.4
- Dimensions: 4.11 x 9.1
Dining room
- Description: Hickory Flooring
- Area: 156.22
- Dimensions: 12.11 x 12.9
Family room
- Description: Vinyl Plank Flooring, Sliding Glass Doors
- Area: 297.48
- Dimensions: 22.2 x 13.4
Kitchen
- Description: Hickory Floor, Highend Appliances, Custom Cabinets
- Area: 384.75
- Dimensions: 17.1 x 22.5
Laundry
- Description: Tiled Floor, Skylight, Storage
- Area: 66.83
- Dimensions: 7.11 x 9.4
Living room
- Description: Vaulted Ceiling, French Doors to Deck, Fireplace
- Area: 330.24
- Dimensions: 25.8 x 12.8
Loft
- Description: Hickory Flooring, Custom Millwork
- Area: 234
- Dimensions: 10 x 23.4
Office
- Description: Window, part below grade, Baseboard Heat
- Area: 95.2
- Dimensions: 8 x 11.9
Other
- Description: 3 Seasons Room/ Porch
- Area: 96.9
- Dimensions: 10.2 x 9.5
Workshop
- Description: 8' Garage Door to Grade, Fits Golf Cart
- Area: 202.07
- Dimensions: 16.7 x 12.1
Heating
- Baseboard, Radiant Floor, Propane, Forced Air
Cooling
- Central Air
Appliances
- Included: Built-In Gas Range, Washer/Dryer Stacked, Tankless Water Heater, Stainless Steel Appliance(s), Microwave, Gas Oven, Dishwasher, Convection Oven, Built-In Refrigerator
- Laundry: Laundry Room
Features
- Built-in Features, Wired for Sound, Kitchen Island, High Ceilings, Granite Counters, Double Vanity, Central Vacuum, Ceiling Fan(s), Cathedral Ceiling(s)
- Flooring: Hardwood, Tile
- Number of fireplaces: 1
- Fireplace features: Propane
Interior area
- Total structure area: 2,793
- Total interior livable area: 2,793 sqft
- Finished area above ground: 2,443
- Finished area below ground: 212
Property
Parking
- Total spaces: 6
- Parking features: Attached, Paved, Garage, Driveway
- Garage spaces: 2
- Uncovered spaces: 4
Features
- Levels: Three Or More
- Stories: 3
- Patio & porch: Deck, Porch, Patio, Enclosed
- Exterior features: Courtyard, Garden, Fire Pit
- Pool features: Community, Outdoor Pool, Indoor, Heated, Association
- Has view: Yes
- View description: Garden, Trees/Woods
- Body of water: Lake Wallenpaupack
Lot
- Size: 0.28 Acres
- Features: Garden, Waterfall, Landscaped
Details
- Additional structures: Other, Workshop, Shed(s)
- Parcel number: 19000350097
- Zoning: Residential
Construction
Type & style
- Home type: SingleFamily
- Architectural style: Chalet
- Property subtype: Single Family Residence
Condition
- New construction: No
- Year built: 2016
Utilities & green energy
- Sewer: Public Sewer
- Water: Comm Central
- Utilities for property: Propane
Community & neighborhood
Community
- Community features: Fitness Center, Pool, Lake
Location
- Region: Lake Ariel
- Subdivision: Wallenpaupack Lake Estates
HOA & financial
HOA
- Has HOA: Yes
- HOA fee: $550 quarterly
- Amenities included: Beach Access, Teen Center, Tennis Court(s), Security, Shuffleboard Court, Sauna, Pool, Playground, Marina, Indoor Pool, Game Room, Fitness Center, Dog Park, Beach Rights, Billiard Room, Basketball Court
- Services included: Water, Trash, Sewer
Price history
| Date | Event | Price |
|---|---|---|
| 8/20/2024 | Sold | $627,000$224/sqft |
Source: | ||
| 6/22/2024 | Contingent | $627,000$224/sqft |
Source: | ||
| 6/22/2024 | Pending sale | $627,000$224/sqft |
Source: | ||
| 6/7/2024 | Listed for sale | $627,000+5600%$224/sqft |
Source: | ||
| 12/18/2014 | Sold | $11,000-45%$4/sqft |
Source: Public Record | ||
Public tax history
| Year | Property taxes | Tax assessment |
|---|---|---|
| 2025 | $4,771 +3% | $333,100 |
| 2024 | $4,631 | $333,100 |
| 2023 | $4,631 +16.9% | $333,100 +82.2% |
Find assessor info on the county website
Neighborhood: 18436
Nearby schools
GreatSchools rating
- 5/10Wallenpaupack North Intrmd SchoolGrades: 3-5Distance: 6 mi
- 6/10Wallenpaupack Area Middle SchoolGrades: 6-8Distance: 6 mi
- 7/10Wallenpaupack Area High SchoolGrades: 9-12Distance: 5.7 mi

Get pre-qualified for a loan
At Zillow Home Loans, we can pre-qualify you in as little as 5 minutes with no impact to your credit score.An equal housing lender. NMLS #10287.
Sell for more on Zillow
Get a free Zillow Showcase℠ listing and you could sell for .
$699,100
2% more+ $13,982
With Zillow Showcase(estimated)
$713,082
