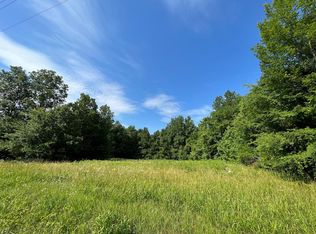Sold for $156,900
$156,900
1077 Lower Liberty Rd, Nathalie, VA 24577
3beds
1,056sqft
Single Family Residence
Built in 1978
1.05 Acres Lot
$159,300 Zestimate®
$149/sqft
$1,121 Estimated rent
Home value
$159,300
Estimated sales range
Not available
$1,121/mo
Zestimate® history
Loading...
Owner options
Explore your selling options
What's special
This charming one-story ranch in Nathalie features 3 bedrooms and 1 full bath. The updated bathroom boasts new tile, a vanity, and a modern toilet. The kitchen has been refreshed with new cabinets, stainless steel appliances, and countertops. Inside, you'll find fresh paint and new LVP flooring throughout. Recent updates include a new heat pump, plumbing, and roof. The full unfinished basement offers ample storage space. Situated on 1.05 acres, the property also has a covered patio, perfect for relaxing outdoors. Ideal for those seeking a move-in ready home with plenty of updates!
Zillow last checked: 8 hours ago
Listing updated: June 25, 2025 at 08:05am
Listed by:
Duval Powell 434-444-1985,
KELLER WILLIAMS
Bought with:
Non Member Mls
NON MEMBER OFFICE
Source: Dan River Region AOR,MLS#: 73800
Facts & features
Interior
Bedrooms & bathrooms
- Bedrooms: 3
- Bathrooms: 1
- Full bathrooms: 1
Basement
- Area: 0
Heating
- Heat Pump
Cooling
- Heat Pump, Electric
Appliances
- Included: Dishwasher, Electric Range, Microwave, Refrigerator
- Laundry: Electric Dryer Hookup, Washer Hookup
Features
- 1st Floor Master Bedroom
- Flooring: Vinyl
- Basement: Full,Unfinished
- Attic: Access Only
- Has fireplace: No
- Fireplace features: None
Interior area
- Total structure area: 1,056
- Total interior livable area: 1,056 sqft
- Finished area above ground: 0
- Finished area below ground: 0
Property
Parking
- Parking features: No Garage, No Carport
Features
- Levels: One
- Patio & porch: Patio, Covered
Lot
- Size: 1.05 Acres
- Features: 1-5 acres
Details
- Parcel number: 5720
- Zoning: R
Construction
Type & style
- Home type: SingleFamily
- Architectural style: Ranch
- Property subtype: Single Family Residence
Materials
- Wood Siding
- Roof: New,Composition
Condition
- 41 to 75 Years Old
- New construction: No
- Year built: 1978
Utilities & green energy
- Sewer: Septic Tank
- Water: Well
Community & neighborhood
Location
- Region: Nathalie
- Subdivision: No Subdivision
Price history
| Date | Event | Price |
|---|---|---|
| 6/23/2025 | Sold | $156,900+4.7%$149/sqft |
Source: | ||
| 2/22/2025 | Pending sale | $149,900$142/sqft |
Source: | ||
| 2/17/2025 | Listed for sale | $149,900$142/sqft |
Source: | ||
| 2/3/2025 | Pending sale | $149,900$142/sqft |
Source: | ||
| 1/31/2025 | Listed for sale | $149,900+188.3%$142/sqft |
Source: | ||
Public tax history
| Year | Property taxes | Tax assessment |
|---|---|---|
| 2024 | $265 +4.5% | $52,922 +4.5% |
| 2023 | $253 | $50,649 |
| 2022 | $253 | $50,649 |
Find assessor info on the county website
Neighborhood: 24577
Nearby schools
GreatSchools rating
- 8/10Clays Mill Elementary SchoolGrades: PK-5Distance: 4.6 mi
- 4/10Halifax County Middle SchoolGrades: 6-8Distance: 8.7 mi
- 3/10Halifax County High SchoolGrades: 9-12Distance: 8.4 mi
Schools provided by the listing agent
- Elementary: Clays Mill
- Middle: Halifax
- High: Halifax Co
Source: Dan River Region AOR. This data may not be complete. We recommend contacting the local school district to confirm school assignments for this home.
Get pre-qualified for a loan
At Zillow Home Loans, we can pre-qualify you in as little as 5 minutes with no impact to your credit score.An equal housing lender. NMLS #10287.
