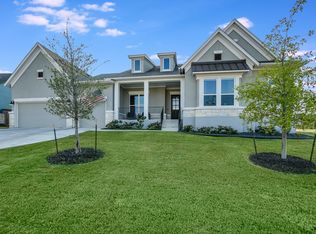Headwaters at Barton Creek is all about the life style not to mention the modern farmhouse vibe of the neighborhood. Built on a former ranch, this neighborhood boasts winding walking trails, a community center and pool that rivals the finest country club. A playground for the kids, a park for the dog, and a scenic park all make this neighborhood the best of everything in Dripping Springs. And then there is this barely-lived-in single story home built by Taylor Morrison on a corner lot. Meticulously maintained, this home looks pristine with gleaming white walls and built-ins. The large open living, dining, and kitchen area is light and bright. Engineered hardwood flooring is in all the high traffic areas with carpet in all bedrooms. There is a study with french doors AND a play room with french doors: each offering privacy and serenity for its users. A covered patio is an extension of the living area, and the 3 car garage has more than enough room for both cars and storage for those things not in use. A short drive to picturesque Dripping Spring and a new elementary school opening in the fall of 2025 makes this the perfect spot for persons of all ages and families of all sizes. Come to the Gateway to the Hill Country and by charmed by this community and this home! Wow factors abound!
This property is off market, which means it's not currently listed for sale or rent on Zillow. This may be different from what's available on other websites or public sources.
