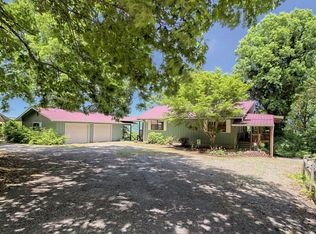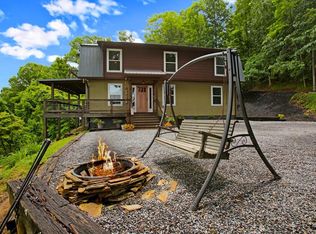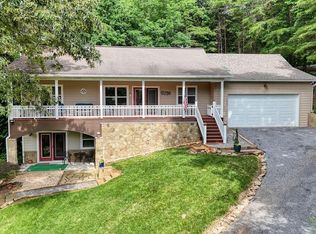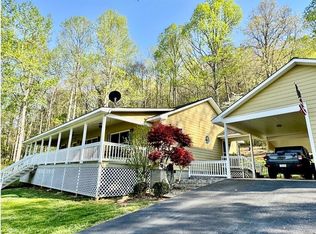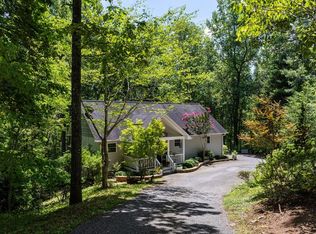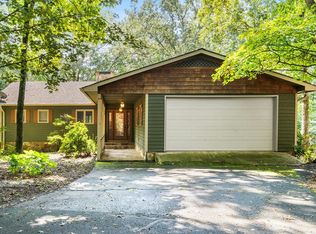MOTIVATED SELLER!!! A NORTH GA CABIN WITH LAKE & MOUNTAIN VIEWS! This Lake View home features a huge wrap-around porch for easy Lake Chatuge viewing. The leaves in the fall and the boats in the summer make this cozy log cabin perfect for coffee on the porch, a walk up the mountain, or blankets by one of the fireplaces. Master on Main with a large walk-in shower, double sinks, and a custom built in closet is perfectly nestled in the middle of the cabin. Custom kitchen with Ambrosia wood cabinets, pantry, granite countertops, island and stainless steal appliances. Hardwood throughout the main floor, newer windows, lighting and sliding glass doors allow for 180 views of the mountains and lake. Downstairs has two extra bedrooms and a full walk in shower, huge storage options with shelving and viewing windows. Double car detached garage has a shop built in for all the tools. In 2011, the whole house was basically renovated including ceiling, windows, countertops in baths, hardwoods, carpets downstairs, tile, lighting, and cabinets.
Active
Price cut: $10K (10/14)
$535,000
1077 Frog Pond Rd, Hiawassee, GA 30546
3beds
--sqft
Est.:
Residential
Built in 1983
1.48 Acres Lot
$-- Zestimate®
$--/sqft
$-- HOA
What's special
Cozy log cabinDouble car detached garageHuge wrap-around porchCustom built in closetLarge walk-in showerGranite countertopsAmbrosia wood cabinets
- 185 days |
- 379 |
- 25 |
Zillow last checked: 8 hours ago
Listing updated: December 17, 2025 at 08:40am
Listed by:
James Rick Andrews 828-557-9139,
Century 21 Black Bear Realty,
Drew Newcomb 706-400-0167,
Century 21 Black Bear Realty
Source: NGBOR,MLS#: 416766
Tour with a local agent
Facts & features
Interior
Bedrooms & bathrooms
- Bedrooms: 3
- Bathrooms: 3
- Full bathrooms: 2
- Partial bathrooms: 1
- Main level bedrooms: 1
Rooms
- Room types: Living Room, Dining Room, Kitchen, See Remarks
Primary bedroom
- Level: Main
Heating
- Wood Stove, Propane
Cooling
- Central Air
Appliances
- Included: Refrigerator, Range, Microwave, Dishwasher, Washer, Dryer
- Laundry: Main Level, Mud Room
Features
- Pantry, Ceiling Fan(s)
- Flooring: Wood, Carpet, Tile
- Windows: Insulated Windows
- Basement: Finished,Full
- Number of fireplaces: 1
- Fireplace features: Wood Burning
Video & virtual tour
Property
Parking
- Parking features: Garage, Gravel, Asphalt
- Has garage: Yes
- Has uncovered spaces: Yes
Features
- Levels: Two
- Stories: 2
- Patio & porch: Deck, Covered, Wrap Around
- Exterior features: Storage
- Has view: Yes
- View description: Mountain(s), Lake, Trees/Woods
- Has water view: Yes
- Water view: Lake
- Frontage type: Road
Lot
- Size: 1.48 Acres
- Topography: Wooded
Details
- Parcel number: 0019B 195
Construction
Type & style
- Home type: SingleFamily
- Architectural style: Cabin
- Property subtype: Residential
Materials
- Frame, Log Siding
- Roof: Shingle
Condition
- Resale
- New construction: No
- Year built: 1983
Utilities & green energy
- Sewer: Septic Tank
- Water: Public
Community & HOA
Community
- Features: Lake Access
- Subdivision: Hilton Hill
Location
- Region: Hiawassee
Financial & listing details
- Tax assessed value: $328,364
- Annual tax amount: $1,271
- Date on market: 6/25/2025
- Road surface type: Gravel, Paved
Estimated market value
Not available
Estimated sales range
Not available
Not available
Price history
Price history
| Date | Event | Price |
|---|---|---|
| 12/17/2025 | Listed for sale | $535,000 |
Source: | ||
| 11/2/2025 | Pending sale | $535,000 |
Source: NGBOR #416766 Report a problem | ||
| 10/14/2025 | Price change | $535,000-1.8% |
Source: NGBOR #416766 Report a problem | ||
| 6/25/2025 | Listed for sale | $545,000 |
Source: NGBOR #416766 Report a problem | ||
| 6/17/2025 | Listing removed | $545,000 |
Source: NGBOR #414862 Report a problem | ||
Public tax history
Public tax history
| Year | Property taxes | Tax assessment |
|---|---|---|
| 2024 | $1,271 +82.1% | $131,346 +6.6% |
| 2023 | $698 -6.6% | $123,242 +25.7% |
| 2022 | $747 -10.3% | $98,078 +17.6% |
Find assessor info on the county website
BuyAbility℠ payment
Est. payment
$2,907/mo
Principal & interest
$2555
Home insurance
$187
Property taxes
$165
Climate risks
Neighborhood: 30546
Nearby schools
GreatSchools rating
- 5/10Towns County Elementary SchoolGrades: PK-5Distance: 4.8 mi
- 8/10Towns County Middle SchoolGrades: 6-8Distance: 4.8 mi
- 6/10Towns County High SchoolGrades: 9-12Distance: 4.8 mi
- Loading
- Loading
