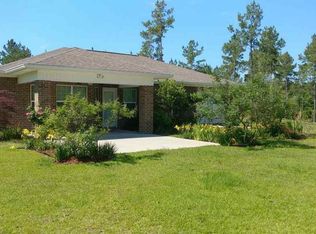This STUNNING custom built 4 bed w/ bonus room / 3.5 bath / 2878 sqft, well maintained home on 8 acres features open concept, split floor plan, large family room w/high vaulted ceilings, built in's & fireplace, formal dining room, gourmet kitchen w/double oven, granite countertops, stainless steel appliances & custom slide outs, large bedrooms, 2 master bedrooms, huge main master bedroom w/master bath features jacuzzi tub, separate shower, double vanity & HUGE walk in closet. Large laundry room. Screened in porch & large covered back patio. 3 car garage, Fully stocked pond with pier & built in seating. Come feed the fish & watch the wildlife (deer, turkeys, rabbits). Fire Pit, TV /Bose Surround sound stays. Well w/ whole house filter system. Workshop, lots of outdoor covered parking.
This property is off market, which means it's not currently listed for sale or rent on Zillow. This may be different from what's available on other websites or public sources.

