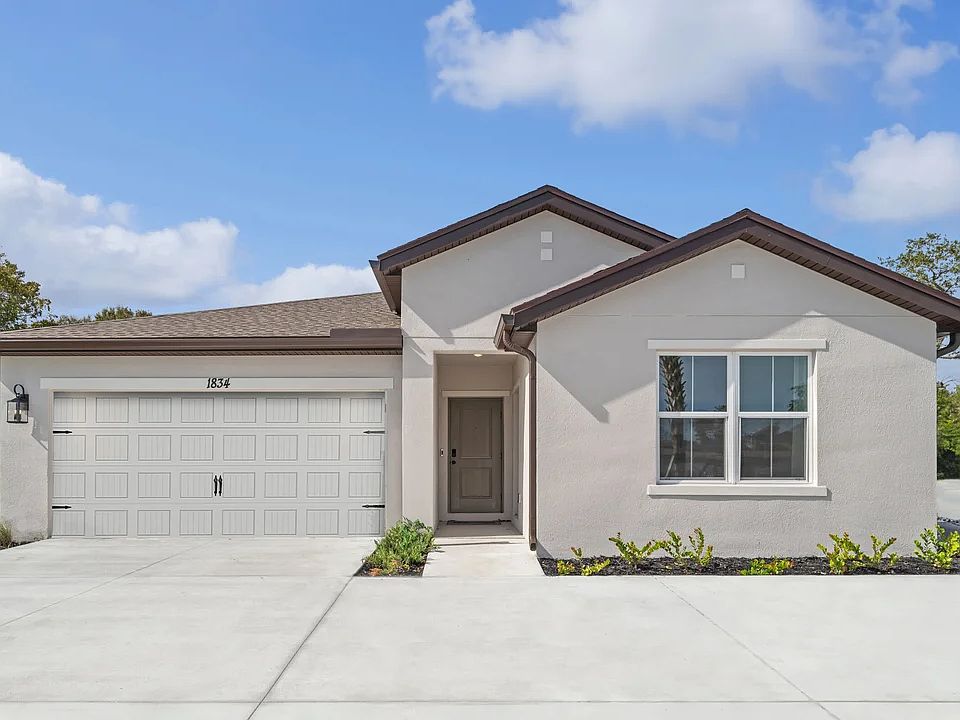Builder RATE BUY DOWNS.. + CLOSING COSTS CALL TODAY!! BRAND NEW WITH IN-LAW SUITE! We are building this Passionflower model just for you - featuring our Extra Suite Plus which offers a private living area, kitchenette, bedroom, bathroom and its own private entrance! This spacious open floor plan is upgraded to include vaulted ceilings, designer curated Farmhouse Looks, IMPACT WINDOWS, 42'' cabinets, plank tile throughout (NO CARPET!), quartz island in the kitchen and quartz baths and tiled shower walls. Impact windows, huge trussed roofs porches. Enjoy no maintenance with new construction on City water. BUILDER INCENTIVES! .
Pending
$409,995
1077 Duxbury Rd SE, Palm Bay, FL 32909
4beds
2,094sqft
Single Family Residence
Built in 2024
10,018 sqft lot
$-- Zestimate®
$196/sqft
$-- HOA
What's special
Quartz bathsVaulted ceilingsHuge trussed roofs porchesImpact windowsDesigner curated farmhouse looksTiled shower walls
- 130 days
- on Zillow |
- 90 |
- 0 |
Zillow last checked: 7 hours ago
Listing updated: May 30, 2025 at 10:23am
Listed by:
Gretta Akellino 813-830-2553,
K Hovnanian Florida Realty,
Lashon McKenzie 347-755-7645,
K Hovnanian Florida Realty
Source: Space Coast AOR,MLS#: 1035962
Travel times
Schedule tour
Select your preferred tour type — either in-person or real-time video tour — then discuss available options with the builder representative you're connected with.
Select a date
Facts & features
Interior
Bedrooms & bathrooms
- Bedrooms: 4
- Bathrooms: 3
- Full bathrooms: 3
Heating
- Electric
Cooling
- Central Air, Electric
Appliances
- Included: Dishwasher, Disposal, Electric Range, Electric Water Heater, Microwave, Plumbed For Ice Maker
- Laundry: In Unit
Features
- Breakfast Bar, Eat-in Kitchen, Guest Suite, In-Law Floorplan, Kitchen Island, Open Floorplan, Pantry, Primary Bathroom - Shower No Tub, Split Bedrooms, Vaulted Ceiling(s), Walk-In Closet(s)
- Flooring: Tile
- Has fireplace: No
Interior area
- Total structure area: 2,681
- Total interior livable area: 2,094 sqft
Video & virtual tour
Property
Parking
- Total spaces: 2
- Parking features: Attached, Garage, Garage Door Opener
- Attached garage spaces: 2
Features
- Levels: One
- Stories: 1
- Patio & porch: Covered, Porch, Rear Porch
- Exterior features: Impact Windows
Lot
- Size: 10,018 sqft
- Features: Cleared
Details
- Additional parcels included: 2927492
- Parcel number: 293707Gn00518.00006.00
- Special conditions: Standard
Construction
Type & style
- Home type: SingleFamily
- Architectural style: Contemporary,Ranch,Traditional
- Property subtype: Single Family Residence
Materials
- Block, Concrete, Stucco
- Roof: Shingle
Condition
- Under Construction
- New construction: Yes
- Year built: 2024
Details
- Builder name: K Hovnanian Homes
Utilities & green energy
- Sewer: Aerobic Septic
- Water: Public
- Utilities for property: Cable Available, Electricity Connected, Sewer Connected, Water Connected
Green energy
- Energy efficient items: Windows
Community & HOA
Community
- Security: Carbon Monoxide Detector(s), Smoke Detector(s)
- Subdivision: Aspire at Palm Bay
HOA
- Has HOA: No
Location
- Region: Palm Bay
Financial & listing details
- Price per square foot: $196/sqft
- Tax assessed value: $36,000
- Annual tax amount: $681
- Date on market: 1/31/2025
- Listing terms: Cash,Conventional,FHA,VA Loan
- Road surface type: Asphalt
About the community
Discover beautiful single-family new homes in Palm Bay, FL, and experience the freedom of HOA-free living at Aspire at Palm Bay. Choose from two spacious floorplans featuring 4 bedrooms, 2 -3 bathrooms, and up to 2,094 sq. ft. Each home highlights K. Hovnanian's exclusive Looks - a stunning assortment of stylish interiors carefully curated by professionals.
Aspire at Palm Bay offers a perfect setting for enjoying the Florida lifestyle. Located on Florida's Space Coast, residents can easily access attractions like Port Canaveral and the Kennedy Space Center. Offered By: K. Hovnanian Aspire at Palm Bay, LLC
Source: K. Hovnanian Companies, LLC

