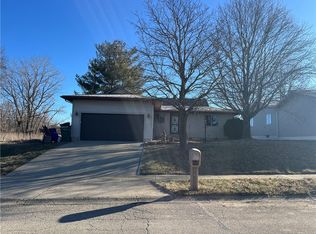Sold for $280,000
$280,000
1077 Cornell Dr, Decatur, IL 62522
4beds
2,556sqft
Single Family Residence
Built in 1989
0.3 Acres Lot
$299,000 Zestimate®
$110/sqft
$2,176 Estimated rent
Home value
$299,000
$254,000 - $353,000
$2,176/mo
Zestimate® history
Loading...
Owner options
Explore your selling options
What's special
This charming four-bedroom, two-and-a-half-bathroom home features a beautifully updated kitchen with an island, new cabinets, and granite countertops. Luxury vinyl tile flooring flows throughout the main living areas. One bedroom has been converted into a spacious walk-in closet for extra storage. All bedrooms and bathrooms include recent updates for a fresh, modern feel. The basement offers bonus office space, perfect for working from home. Outside, enjoy a newer deck and patio area with a firepit for gatherings. The standout feature is the generous lot size, including an extra lot that provides plenty of space for outdoor activities and gardening. The property sits conveniently near Sunnyside Park, just a short walk away. With thoughtful updates throughout and move-in ready condition, this home offers modern convenience and comfortable living. The combination of indoor improvements and outdoor space creates an ideal setting for both relaxation and entertaining.
Zillow last checked: 8 hours ago
Listing updated: August 28, 2025 at 02:14pm
Listed by:
Joey Brinkoetter 217-875-0555,
Brinkoetter REALTORS®,
Tom Brinkoetter 217-855-0581,
Brinkoetter REALTORS®
Bought with:
Jillian Williams, 475195742
Main Place Real Estate
Source: CIBR,MLS#: 6252871 Originating MLS: Central Illinois Board Of REALTORS
Originating MLS: Central Illinois Board Of REALTORS
Facts & features
Interior
Bedrooms & bathrooms
- Bedrooms: 4
- Bathrooms: 3
- Full bathrooms: 2
- 1/2 bathrooms: 1
Primary bedroom
- Level: Upper
Bedroom
- Level: Upper
Bedroom
- Level: Upper
Bedroom
- Level: Upper
Primary bathroom
- Level: Upper
Breakfast room nook
- Level: Main
Den
- Level: Basement
Dining room
- Level: Main
Family room
- Level: Main
Other
- Level: Upper
Half bath
- Level: Main
Kitchen
- Level: Main
Living room
- Level: Main
Heating
- Forced Air, Gas
Cooling
- Central Air
Appliances
- Included: Dishwasher, Disposal, Gas Water Heater, Microwave, Oven, Range, Refrigerator, Washer
Features
- Fireplace, Kitchen Island, Bath in Primary Bedroom, Walk-In Closet(s)
- Basement: Finished,Unfinished,Partial
- Number of fireplaces: 1
- Fireplace features: Wood Burning
Interior area
- Total structure area: 2,556
- Total interior livable area: 2,556 sqft
- Finished area above ground: 2,340
- Finished area below ground: 216
Property
Parking
- Total spaces: 2
- Parking features: Attached, Garage
- Attached garage spaces: 2
Features
- Levels: Two
- Stories: 2
- Patio & porch: Patio, Deck
- Exterior features: Deck
- Fencing: Pet Fence
Lot
- Size: 0.30 Acres
Details
- Parcel number: 041207429013
- Zoning: R-3
- Special conditions: None
Construction
Type & style
- Home type: SingleFamily
- Architectural style: Traditional
- Property subtype: Single Family Residence
Materials
- Vinyl Siding
- Foundation: Basement
- Roof: Shingle
Condition
- Year built: 1989
Utilities & green energy
- Sewer: Public Sewer
- Water: Public
Community & neighborhood
Location
- Region: Decatur
- Subdivision: Richland Heights First Add
Other
Other facts
- Road surface type: Concrete
Price history
| Date | Event | Price |
|---|---|---|
| 8/28/2025 | Sold | $280,000+2%$110/sqft |
Source: | ||
| 7/31/2025 | Pending sale | $274,500$107/sqft |
Source: | ||
| 7/10/2025 | Contingent | $274,500$107/sqft |
Source: | ||
| 7/9/2025 | Listed for sale | $274,500+83%$107/sqft |
Source: | ||
| 6/8/2018 | Sold | $150,000$59/sqft |
Source: Public Record Report a problem | ||
Public tax history
| Year | Property taxes | Tax assessment |
|---|---|---|
| 2024 | $6,631 +3.7% | $72,848 +3.7% |
| 2023 | $6,394 +31.6% | $70,269 +31.3% |
| 2022 | $4,860 +4.6% | $53,516 +7.1% |
Find assessor info on the county website
Neighborhood: 62522
Nearby schools
GreatSchools rating
- 9/10Warrensburg-Latham Elementary SchoolGrades: PK-5Distance: 6.2 mi
- 9/10Warrensburg-Latham Middle SchoolGrades: 6-8Distance: 6.3 mi
- 5/10Warrensburg-Latham High SchoolGrades: 9-12Distance: 6.3 mi
Schools provided by the listing agent
- District: Warrensburg Latham Dist 11
Source: CIBR. This data may not be complete. We recommend contacting the local school district to confirm school assignments for this home.
Get pre-qualified for a loan
At Zillow Home Loans, we can pre-qualify you in as little as 5 minutes with no impact to your credit score.An equal housing lender. NMLS #10287.
