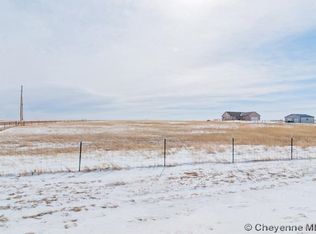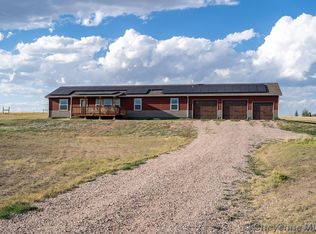Beautiful all one level Ranch style home. Overlooking the valley w/ incredible southern views of Table Mountain, Rockies & Summit. Amazing country kitchen w/ ample counter tops & cabinet space, center island & a huge pantry. Three 3 bedrooms w/ possible 4th in the Den/family room. Master bedroom w/ en- suite bathroom & walk-in closet. Cozy family room w/ Pellet stove. Formal dining & main floor laundry. Oversized 3 car garage. 2 loafing shed & additional outbuildings. Fenced for dogs & horses.
This property is off market, which means it's not currently listed for sale or rent on Zillow. This may be different from what's available on other websites or public sources.


