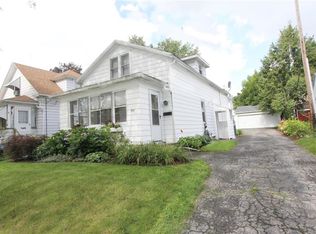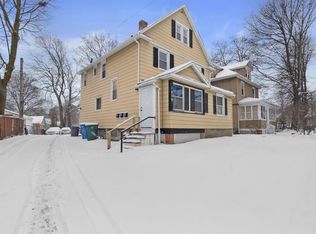Closed
$235,077
1077 Atlantic Ave, Rochester, NY 14609
4beds
1,364sqft
Single Family Residence
Built in 1950
5,166.22 Square Feet Lot
$242,500 Zestimate®
$172/sqft
$2,161 Estimated rent
Maximize your home sale
Get more eyes on your listing so you can sell faster and for more.
Home value
$242,500
$223,000 - $262,000
$2,161/mo
Zestimate® history
Loading...
Owner options
Explore your selling options
What's special
Welcome to this charming 4-bedroom, 1-bath Cape Cod home in the desirable North Winton Village! Boasting timeless appeal, this home features beautiful hardwood floors throughout the first floor, adding warmth and character to each room. The updated bathroom offers modern touches while retaining the home’s classic charm. With updated mechanics, you can enjoy peace of mind and efficiency for years to come. The spacious layout provides plenty of room for living and entertaining, while the location offers the perfect balance of convenience and neighborhood charm. Delayed Negotiations until 4/15/2025 at 12pm.
Zillow last checked: 8 hours ago
Listing updated: May 30, 2025 at 07:36am
Listed by:
Laura M. Casserino 585-279-8266,
RE/MAX Plus
Bought with:
Zachary Summers, 10401383915
Elysian Homes by Mark Siwiec and Associates
Source: NYSAMLSs,MLS#: R1598764 Originating MLS: Rochester
Originating MLS: Rochester
Facts & features
Interior
Bedrooms & bathrooms
- Bedrooms: 4
- Bathrooms: 1
- Full bathrooms: 1
- Main level bathrooms: 1
- Main level bedrooms: 2
Heating
- Gas, Forced Air
Cooling
- Central Air
Appliances
- Included: Dryer, Dishwasher, Gas Oven, Gas Range, Gas Water Heater, Refrigerator, Washer
- Laundry: In Basement
Features
- Eat-in Kitchen, Bedroom on Main Level
- Flooring: Hardwood, Varies
- Basement: Full
- Has fireplace: No
Interior area
- Total structure area: 1,364
- Total interior livable area: 1,364 sqft
Property
Parking
- Total spaces: 1.5
- Parking features: Detached, Garage
- Garage spaces: 1.5
Features
- Exterior features: Blacktop Driveway
Lot
- Size: 5,166 sqft
- Dimensions: 42 x 120
- Features: Rectangular, Rectangular Lot
Details
- Parcel number: 26140012225000010100000000
- Special conditions: Standard
Construction
Type & style
- Home type: SingleFamily
- Architectural style: Cape Cod,Two Story
- Property subtype: Single Family Residence
Materials
- Vinyl Siding
- Foundation: Block
Condition
- Resale
- Year built: 1950
Utilities & green energy
- Sewer: Connected
- Water: Connected, Public
- Utilities for property: Sewer Connected, Water Connected
Community & neighborhood
Location
- Region: Rochester
- Subdivision: E A Medcalf
Other
Other facts
- Listing terms: Cash,Conventional,FHA,VA Loan
Price history
| Date | Event | Price |
|---|---|---|
| 5/23/2025 | Sold | $235,077+17.6%$172/sqft |
Source: | ||
| 4/16/2025 | Pending sale | $199,900$147/sqft |
Source: | ||
| 4/9/2025 | Listed for sale | $199,900+50.9%$147/sqft |
Source: | ||
| 10/14/2024 | Listing removed | $2,500$2/sqft |
Source: Zillow Rentals Report a problem | ||
| 3/29/2024 | Listing removed | -- |
Source: Zillow Rentals Report a problem | ||
Public tax history
| Year | Property taxes | Tax assessment |
|---|---|---|
| 2024 | -- | $177,900 +69.4% |
| 2023 | -- | $105,000 |
| 2022 | -- | $105,000 |
Find assessor info on the county website
Neighborhood: North Winton Village
Nearby schools
GreatSchools rating
- 3/10School 28 Henry HudsonGrades: K-8Distance: 0.1 mi
- 2/10East High SchoolGrades: 9-12Distance: 0.5 mi
- 4/10East Lower SchoolGrades: 6-8Distance: 0.5 mi
Schools provided by the listing agent
- District: Rochester
Source: NYSAMLSs. This data may not be complete. We recommend contacting the local school district to confirm school assignments for this home.

