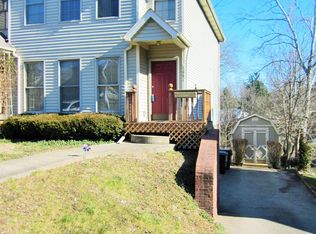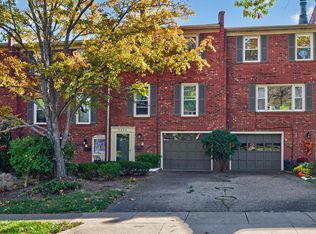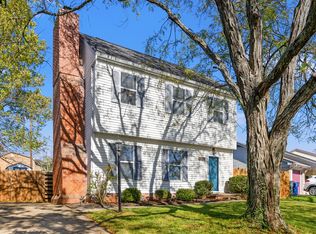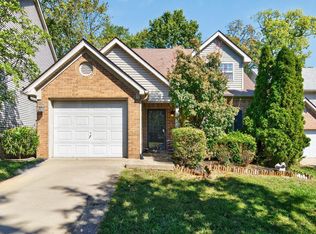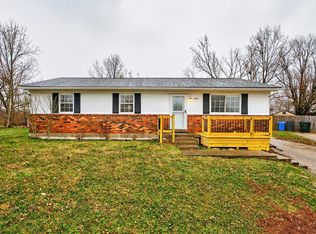A little piece of serenity in an ideal Lexington location! Welcome to this stylish and low-maintenance condo at 1077 Armstrong Mill Rd! This inviting 2-bedroom, 2 1/2-bath home offers modern finishes and a smart layout perfect for anyone seeking comfort and convenience. The open-concept living area is bright and welcoming, with updated flooring and neutral tones throughout. The kitchen flows seamlessly into the dining area making it ideal for entertaining. The spacious bedrooms offer generous closet space, and the bathroom is fresh and modern with updated fixtures. You'll also enjoy on-site laundry facilities and ample parking. Step outside to your balcony, ideal for savoring morning coffee or evening relaxation. A scenic view that you will enjoy while still being close to all your needs. Situated near shopping, dining, parks, and just minutes from the University of Kentucky, New Circle Road, and downtown Lexington this location can't be beat!
For sale
Price cut: $5K (1/7)
$269,900
1077 Armstrong Mill Rd, Lexington, KY 40517
2beds
1,444sqft
Est.:
Townhouse
Built in 1979
9,016.92 Square Feet Lot
$-- Zestimate®
$187/sqft
$-- HOA
What's special
Updated flooringUpdated fixturesModern finishesScenic viewGenerous closet spaceSmart layoutNeutral tones
- 116 days |
- 643 |
- 42 |
Zillow last checked: 8 hours ago
Listing updated: January 07, 2026 at 10:55am
Listed by:
Ciara Isaacs Hagedorn 859-229-7385,
RE/MAX Elite Lexington
Source: Imagine MLS,MLS#: 25501841
Tour with a local agent
Facts & features
Interior
Bedrooms & bathrooms
- Bedrooms: 2
- Bathrooms: 3
- Full bathrooms: 2
- 1/2 bathrooms: 1
Primary bedroom
- Level: Second
Bathroom 1
- Level: First
Bathroom 2
- Level: Second
Dining room
- Level: First
Kitchen
- Level: First
Living room
- Level: First
Utility room
- Level: First
Heating
- Heat Pump
Cooling
- Central Air, Electric
Appliances
- Included: Dryer, Disposal, Dishwasher, Microwave, Refrigerator, Washer, Range, Self Cleaning Oven
- Laundry: Main Level
Features
- Ceiling Fan(s)
- Flooring: Carpet, Laminate, Tile
- Windows: Blinds, Screens
- Basement: Crawl Space
- Has fireplace: No
Interior area
- Total structure area: 1,444
- Total interior livable area: 1,444 sqft
- Finished area above ground: 1,444
- Finished area below ground: 0
Property
Parking
- Total spaces: 1
- Parking features: Detached Garage, Driveway, Garage Faces Front
- Garage spaces: 1
- Has uncovered spaces: Yes
Features
- Levels: Two
- Exterior features: Other
- Fencing: Partial,Privacy
- Has view: Yes
- View description: Trees/Woods, Water
- Has water view: Yes
- Water view: Water
Lot
- Size: 9,016.92 Square Feet
Details
- Parcel number: 13931300
Construction
Type & style
- Home type: Townhouse
- Property subtype: Townhouse
Materials
- Vinyl Siding, Wood Siding
- Foundation: Block
- Roof: Shingle
Condition
- Year built: 1979
Utilities & green energy
- Sewer: Public Sewer
- Water: Public
- Utilities for property: Electricity Connected, Sewer Connected, Water Connected
Community & HOA
Community
- Subdivision: Southeastern Hills
HOA
- Has HOA: No
Location
- Region: Lexington
Financial & listing details
- Price per square foot: $187/sqft
- Tax assessed value: $133,500
- Annual tax amount: $1,705
- Date on market: 9/20/2025
Estimated market value
Not available
Estimated sales range
Not available
Not available
Price history
Price history
| Date | Event | Price |
|---|---|---|
| 1/7/2026 | Price change | $269,900-1.8%$187/sqft |
Source: | ||
| 11/21/2025 | Price change | $274,900-1.8%$190/sqft |
Source: | ||
| 10/18/2025 | Price change | $279,900-1.8%$194/sqft |
Source: | ||
| 9/20/2025 | Listing removed | $1,950$1/sqft |
Source: Zillow Rentals Report a problem | ||
| 9/20/2025 | Listed for sale | $284,900+21%$197/sqft |
Source: | ||
Public tax history
Public tax history
| Year | Property taxes | Tax assessment |
|---|---|---|
| 2022 | $1,705 | $133,500 |
| 2021 | $1,705 +19.8% | $133,500 +19.8% |
| 2020 | $1,423 | $111,400 |
Find assessor info on the county website
BuyAbility℠ payment
Est. payment
$1,595/mo
Principal & interest
$1312
Property taxes
$189
Home insurance
$94
Climate risks
Neighborhood: Southeastern Hills
Nearby schools
GreatSchools rating
- 5/10Tates Creek Elementary SchoolGrades: PK-5Distance: 0.6 mi
- 5/10Tates Creek Middle SchoolGrades: 6-8Distance: 0.6 mi
- 5/10Tates Creek High SchoolGrades: 9-12Distance: 0.7 mi
Schools provided by the listing agent
- Elementary: Tates Creek
- Middle: Tates Creek
- High: Tates Creek
Source: Imagine MLS. This data may not be complete. We recommend contacting the local school district to confirm school assignments for this home.
- Loading
- Loading
