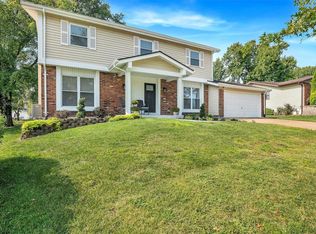Closed
Listing Provided by:
Brian Preston 314-369-4743,
Elevate Realty, LLC,
Kyle Fernandez 314-323-7999,
Elevate Realty, LLC
Bought with: Worth Clark Realty
Price Unknown
1077 Appalachian Trl, Chesterfield, MO 63017
4beds
2,938sqft
Single Family Residence
Built in 1973
8,768.63 Square Feet Lot
$422,400 Zestimate®
$--/sqft
$3,086 Estimated rent
Home value
$422,400
$393,000 - $452,000
$3,086/mo
Zestimate® history
Loading...
Owner options
Explore your selling options
What's special
This stunning 4-bedroom sprawling ranch offers everything you’ve been looking for! Step inside to LVP flooring, brand new carpet on the main and lower levels, fresh paint, new light fixtures, and sleek 2-panel white doors throughout. The beautifully updated kitchen features solid wood cabinetry, stainless steel appliances & Corian countertops—perfect for any chef! Enjoy the convenience of main-floor laundry with a built-in dog door for easy backyard access. The primary suite features a walk-in closet, while 3 add'l spacious bedrooms & a stylish hall bath complete the main level. Descend to your finished lower level, designed for entertaining! Relax in the expansive living/rec room, serve drinks at the custom-built bar, or unwind in the bonus sleeping area. A third full bathroom with a tile-surround shower and ample storage space add even more functionality. The HVAC system is 2 years new! Outside, the level backyard backs to common ground, providing privacy and a peaceful setting. Don't miss this incredible home!
Zillow last checked: 8 hours ago
Listing updated: August 15, 2025 at 02:38pm
Listing Provided by:
Brian Preston 314-369-4743,
Elevate Realty, LLC,
Kyle Fernandez 314-323-7999,
Elevate Realty, LLC
Bought with:
Chancellor L Wiley, 1999115273
Worth Clark Realty
Source: MARIS,MLS#: 25019069 Originating MLS: St. Louis Association of REALTORS
Originating MLS: St. Louis Association of REALTORS
Facts & features
Interior
Bedrooms & bathrooms
- Bedrooms: 4
- Bathrooms: 3
- Full bathrooms: 3
- Main level bathrooms: 2
- Main level bedrooms: 4
Primary bedroom
- Level: Main
- Area: 224
- Dimensions: 16 x 14
Bedroom
- Level: Main
- Area: 216
- Dimensions: 12 x 18
Bedroom
- Level: Main
- Area: 156
- Dimensions: 13 x 12
Bedroom
- Level: Main
- Area: 100
- Dimensions: 10 x 10
Primary bathroom
- Level: Main
- Area: 35
- Dimensions: 5 x 7
Bathroom
- Level: Main
- Area: 40
- Dimensions: 8 x 5
Bathroom
- Level: Lower
- Area: 49
- Dimensions: 7 x 7
Dining room
- Level: Main
- Area: 144
- Dimensions: 12 x 12
Kitchen
- Level: Main
- Area: 216
- Dimensions: 12 x 18
Laundry
- Level: Main
- Area: 80
- Dimensions: 10 x 8
Living room
- Level: Main
- Area: 270
- Dimensions: 15 x 18
Other
- Level: Lower
- Area: 180
- Dimensions: 12 x 15
Recreation room
- Level: Lower
- Area: 630
- Dimensions: 42 x 15
Heating
- Forced Air, Natural Gas
Cooling
- Ceiling Fan(s), Central Air, Electric
Appliances
- Included: Gas Water Heater, Dishwasher, Disposal, Electric Cooktop
- Laundry: Main Level
Features
- Open Floorplan, Walk-In Closet(s), Breakfast Room, Custom Cabinetry, Eat-in Kitchen, Pantry, Entrance Foyer, Kitchen/Dining Room Combo, Separate Dining
- Basement: Full
- Number of fireplaces: 1
- Fireplace features: Wood Burning, Family Room
Interior area
- Total structure area: 2,938
- Total interior livable area: 2,938 sqft
- Finished area above ground: 1,838
- Finished area below ground: 1,100
Property
Parking
- Total spaces: 2
- Parking features: Attached, Garage
- Attached garage spaces: 2
Features
- Levels: One
- Patio & porch: Patio, Covered
Lot
- Size: 8,768 sqft
Details
- Parcel number: 18R410056
Construction
Type & style
- Home type: SingleFamily
- Architectural style: Traditional,Ranch
- Property subtype: Single Family Residence
Condition
- Year built: 1973
Utilities & green energy
- Sewer: Public Sewer
- Water: Public
Community & neighborhood
Location
- Region: Chesterfield
- Subdivision: Shenandoah 4
Other
Other facts
- Listing terms: Cash,Conventional,FHA,VA Loan
- Ownership: Private
Price history
| Date | Event | Price |
|---|---|---|
| 8/15/2025 | Sold | -- |
Source: | ||
| 7/21/2025 | Pending sale | $430,000$146/sqft |
Source: | ||
| 7/8/2025 | Price change | $430,000-1.1%$146/sqft |
Source: | ||
| 6/26/2025 | Price change | $435,000-1.1%$148/sqft |
Source: | ||
| 5/19/2025 | Price change | $440,000-2.2%$150/sqft |
Source: | ||
Public tax history
| Year | Property taxes | Tax assessment |
|---|---|---|
| 2024 | $4,534 +4.3% | $68,480 |
| 2023 | $4,349 +8.6% | $68,480 +19.3% |
| 2022 | $4,006 +0.4% | $57,380 |
Find assessor info on the county website
Neighborhood: 63017
Nearby schools
GreatSchools rating
- 5/10Shenandoah Valley Elementary SchoolGrades: K-5Distance: 0.2 mi
- 5/10Parkway Central Middle SchoolGrades: 6-8Distance: 2.2 mi
- 8/10Parkway Central High SchoolGrades: 9-12Distance: 2 mi
Schools provided by the listing agent
- Elementary: Shenandoah Valley Elem.
- Middle: Central Middle
- High: Parkway Central High
Source: MARIS. This data may not be complete. We recommend contacting the local school district to confirm school assignments for this home.
Get a cash offer in 3 minutes
Find out how much your home could sell for in as little as 3 minutes with a no-obligation cash offer.
Estimated market value
$422,400
Get a cash offer in 3 minutes
Find out how much your home could sell for in as little as 3 minutes with a no-obligation cash offer.
Estimated market value
$422,400
