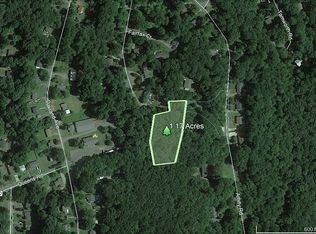Sold for $305,000
$305,000
1077 Amity Rd, Asheboro, NC 27203
3beds
1,929sqft
Stick/Site Built, Residential, Single Family Residence
Built in 1994
0.69 Acres Lot
$325,200 Zestimate®
$--/sqft
$2,020 Estimated rent
Home value
$325,200
$309,000 - $341,000
$2,020/mo
Zestimate® history
Loading...
Owner options
Explore your selling options
What's special
Spring into action and snap up this beauty before it's gone! Outdoor space waiting for sunshiny days, cool summer breezes, bbq grill and YOU! This home is located on a private lot in a cul de sac. Interior is clean, spacious and modern. The large kitchen has a built-in desk perfect for the chef's computer or cook books! Big breakfast area overlooking the garden and rear lawn hits the spot for morning gatherings. 2 out buildings with electricity are perfect for the gardener or workshop. Make plans to see it now.
Zillow last checked: 8 hours ago
Listing updated: April 11, 2024 at 08:46am
Listed by:
Jocelyn Morales 336-483-1526,
KELLER WILLIAMS REALTY,
Earla Clark 336-306-0448,
Keller Williams Realty
Bought with:
Caren Simon, 281756
Keller Williams Central
Source: Triad MLS,MLS#: 1097711 Originating MLS: Greensboro
Originating MLS: Greensboro
Facts & features
Interior
Bedrooms & bathrooms
- Bedrooms: 3
- Bathrooms: 3
- Full bathrooms: 2
- 1/2 bathrooms: 1
- Main level bathrooms: 2
Primary bedroom
- Level: Main
- Dimensions: 16.75 x 13.42
Bedroom 2
- Level: Second
- Dimensions: 12.33 x 11.83
Bedroom 3
- Level: Second
- Dimensions: 13.5 x 11.92
Breakfast
- Level: Main
- Dimensions: 10.92 x 10.25
Dining room
- Level: Main
- Dimensions: 13.42 x 11.92
Kitchen
- Level: Main
- Dimensions: 13.42 x 11.5
Living room
- Level: Main
- Dimensions: 20.58 x 13.42
Heating
- Forced Air, Electric, Natural Gas
Cooling
- Central Air
Appliances
- Included: Microwave, Dishwasher, Free-Standing Range, Gas Water Heater
- Laundry: Dryer Connection, Main Level, Washer Hookup
Features
- Flooring: Carpet, Vinyl, Wood
- Basement: Crawl Space
- Number of fireplaces: 1
- Fireplace features: Living Room
Interior area
- Total structure area: 1,929
- Total interior livable area: 1,929 sqft
- Finished area above ground: 1,929
Property
Parking
- Parking features: Driveway
- Has uncovered spaces: Yes
Features
- Levels: One and One Half
- Stories: 1
- Pool features: None
- Fencing: None
Lot
- Size: 0.69 Acres
- Features: City Lot
Details
- Parcel number: 7751676966
- Zoning: residential
- Special conditions: Owner Sale
Construction
Type & style
- Home type: SingleFamily
- Architectural style: Cape Cod
- Property subtype: Stick/Site Built, Residential, Single Family Residence
Materials
- Vinyl Siding
Condition
- Year built: 1994
Utilities & green energy
- Sewer: Public Sewer
- Water: Public
Community & neighborhood
Location
- Region: Asheboro
- Subdivision: Amity Hills
Other
Other facts
- Listing agreement: Exclusive Right To Sell
- Listing terms: Cash,Conventional,FHA,VA Loan
Price history
| Date | Event | Price |
|---|---|---|
| 3/30/2023 | Sold | $305,000+3.4% |
Source: | ||
| 3/5/2023 | Pending sale | $295,000 |
Source: | ||
| 3/3/2023 | Listed for sale | $295,000+42.2% |
Source: | ||
| 9/3/2020 | Sold | $207,500 |
Source: | ||
| 7/16/2020 | Pending sale | $207,500$108/sqft |
Source: RE/MAX Central Realty #984650 Report a problem | ||
Public tax history
| Year | Property taxes | Tax assessment |
|---|---|---|
| 2025 | $2,959 | $225,060 +0.8% |
| 2024 | $2,959 | $223,260 |
| 2023 | $2,959 +23.7% | $223,260 +34.6% |
Find assessor info on the county website
Neighborhood: 27203
Nearby schools
GreatSchools rating
- 2/10Charles W Mccrary ElementaryGrades: K-5Distance: 0.5 mi
- 5/10North Asheboro Middle SchoolGrades: 6-8Distance: 1.7 mi
- 5/10Asheboro High SchoolGrades: 9-12Distance: 2.1 mi
Schools provided by the listing agent
- High: Asheboro
Source: Triad MLS. This data may not be complete. We recommend contacting the local school district to confirm school assignments for this home.
Get a cash offer in 3 minutes
Find out how much your home could sell for in as little as 3 minutes with a no-obligation cash offer.
Estimated market value
$325,200
