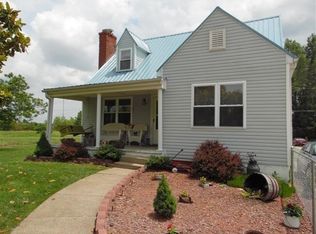Come and tour this adorable, completely remodeled Bedford stone ranch home!! This beautiful home features 3 bedrooms, 2 full baths, open living, dining, kitchen combo with all new granite and stainless appliances. Beautiful hardwood and tile flooring throughout, split bedroom design, amazing sliding doors and just a few of the upgrades include brand new America's triple pane windows throughout, new metal roof, new HVAC, new flooring and more!! There is also a 20x40 detached garage/workshop with electric, patio, landscaping and more all on over an acre lot! This wonderful home won't last long so take a tour today!
This property is off market, which means it's not currently listed for sale or rent on Zillow. This may be different from what's available on other websites or public sources.
