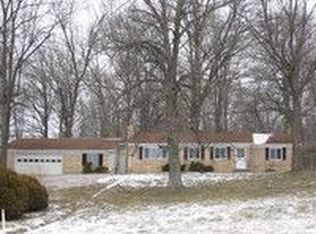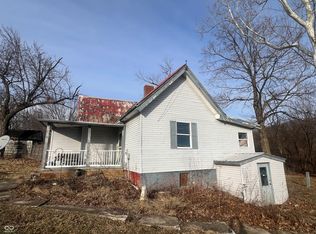Sold
$274,000
10766 W Lewisville Rd, Paragon, IN 46166
3beds
1,660sqft
Residential, Single Family Residence
Built in 2019
1.5 Acres Lot
$314,700 Zestimate®
$165/sqft
$1,833 Estimated rent
Home value
$314,700
$299,000 - $330,000
$1,833/mo
Zestimate® history
Loading...
Owner options
Explore your selling options
What's special
3BR/2BA Ranch style home on 1.5AC with a view that will never get old coming home to. Home features an open floor plan, cozy living room, kitchen layout is perfect with tons of granite counter space & cabinet storage, along with a pantry, & designed perfectly with a large island perfect for a second eating area in addition to the dining room. Master Bedroom has WIC & the private BA is magnificent. Free standing tub & glass surround shower are placed perfectly giving this BA the wow factor. The yard feels endless & will be great for outdoor activities or just quiet time relaxing watching sunrises & sunsets. Country living doesn't get much better than this.
Zillow last checked: 8 hours ago
Listing updated: August 08, 2023 at 10:20am
Listing Provided by:
Erica Duncan 317-445-5796,
Carpenter, REALTORS®,
Amanda Benge,
Carpenter, REALTORS®
Bought with:
Cassie Inman
Capstone Realty Group, Inc
Source: MIBOR as distributed by MLS GRID,MLS#: 21925591
Facts & features
Interior
Bedrooms & bathrooms
- Bedrooms: 3
- Bathrooms: 2
- Full bathrooms: 2
- Main level bathrooms: 2
- Main level bedrooms: 3
Primary bedroom
- Features: Laminate
- Level: Main
- Area: 182 Square Feet
- Dimensions: 14x13
Bedroom 2
- Features: Laminate
- Level: Main
- Area: 130 Square Feet
- Dimensions: 13x10
Bedroom 3
- Features: Laminate
- Level: Main
- Area: 130 Square Feet
- Dimensions: 13x10
Other
- Features: Laminate
- Level: Main
- Area: 130 Square Feet
- Dimensions: 13x10
Dining room
- Features: Laminate
- Level: Main
- Area: 132 Square Feet
- Dimensions: 12x11
Kitchen
- Features: Laminate
- Level: Main
- Area: 228 Square Feet
- Dimensions: 19x12
Living room
- Features: Laminate
- Level: Main
- Area: 312 Square Feet
- Dimensions: 24x13
Heating
- Forced Air
Cooling
- Has cooling: Yes
Appliances
- Included: Dryer, Electric Water Heater, Microwave, Electric Oven, Range Hood, Refrigerator, Washer
Features
- Attic Stairway
- Has basement: No
- Attic: Permanent Stairs
Interior area
- Total structure area: 1,660
- Total interior livable area: 1,660 sqft
- Finished area below ground: 0
Property
Parking
- Total spaces: 1
- Parking features: Detached, Asphalt
- Garage spaces: 1
Features
- Levels: One
- Stories: 1
Lot
- Size: 1.50 Acres
- Features: Not In Subdivision, Rural - Not Subdivision, Mature Trees
Details
- Additional parcels included: 550715370012.001002
- Parcel number: 550715370013000002
- Special conditions: Sales Disclosure Supplements
Construction
Type & style
- Home type: SingleFamily
- Architectural style: Modular
- Property subtype: Residential, Single Family Residence
Materials
- Vinyl Siding
- Foundation: Block
Condition
- New construction: No
- Year built: 2019
Utilities & green energy
- Water: Private Well
Community & neighborhood
Location
- Region: Paragon
- Subdivision: No Subdivision
Price history
| Date | Event | Price |
|---|---|---|
| 8/8/2023 | Sold | $274,000-0.4%$165/sqft |
Source: | ||
| 7/10/2023 | Pending sale | $274,999$166/sqft |
Source: | ||
| 6/22/2023 | Price change | $274,999-3%$166/sqft |
Source: | ||
| 6/15/2023 | Price change | $283,500-2.2%$171/sqft |
Source: | ||
| 6/7/2023 | Listed for sale | $289,999$175/sqft |
Source: | ||
Public tax history
| Year | Property taxes | Tax assessment |
|---|---|---|
| 2024 | $1,476 -44.8% | $275,200 -0.9% |
| 2023 | $2,673 +19% | $277,600 +12.2% |
| 2022 | $2,247 -9.2% | $247,400 +32.4% |
Find assessor info on the county website
Neighborhood: 46166
Nearby schools
GreatSchools rating
- 6/10Eminence Elementary SchoolGrades: PK-5Distance: 3.8 mi
- 3/10Eminence Jr-Sr High SchoolGrades: 6-12Distance: 3.8 mi
Get a cash offer in 3 minutes
Find out how much your home could sell for in as little as 3 minutes with a no-obligation cash offer.
Estimated market value$314,700
Get a cash offer in 3 minutes
Find out how much your home could sell for in as little as 3 minutes with a no-obligation cash offer.
Estimated market value
$314,700

