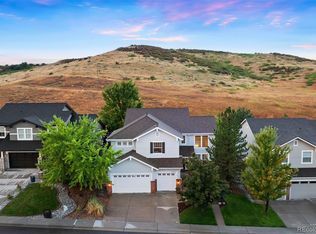Rare opportunity for an amazing home on a quiet cul-de-sac AND open space in Firelight! Completely unique with fully enclosed sun room overlooking the open space. Updated home with lovely open entry,dark hardwood floors on entire main level, hardwood & wrought iron staircase & plantation shutters throughout.Upon entering, you will love the dramatic entry & main floor study w/fireplace.Formal living & dining rooms are perfect for entertaining w/crown molding, fireplace, doors to both front & back.Gourmet kitchen features a large island w/seating, abundant cabinetry, slab granite,double ovens all open to generous sized fam rm w/corner fireplace.Backyard showcases beautiful tiered flower gardens, maturing trees & open space. Upstairs you will find the enchanting master suite w/stunning updated master bath cabinets, granite & fixtures. Secondary rooms incl one ensuite room, other two share large Jack-n-Jill. Great location w/trail head 4 doors down!Close to great schools,shopping & trails!
This property is off market, which means it's not currently listed for sale or rent on Zillow. This may be different from what's available on other websites or public sources.
