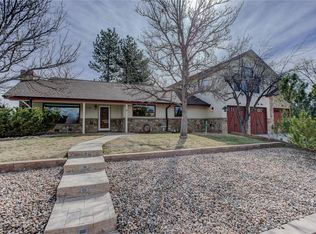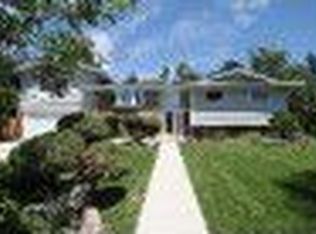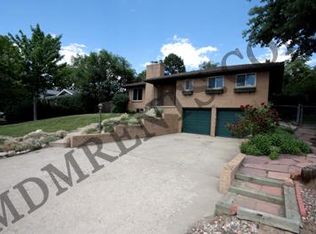This completely updated home is move in ready! It is walking distance from the elementary school, and sits on a family-friendly, quiet street. Beautiful oversized Pella windows in the family room allow for views of the mountains right as you enter the front door. The kitchen has granite counters, stainless appliances, and room for an oversized dining table. Three large bedrooms, as well as a beautifully updated full bathroom complete the main floor. One of the bedrooms opens to a new concrete patio, with large sliding glass doors. The lower floor has an additional family room, large bedroom, bathroom with custom marble tile, large storage room, & an oversized laundry room with built in cabinetry. There is a 2-car garage, perfect for additional storage. This home is just minutes away from Golden, The Highlands, and Tennyson street. This home has great income potential! Rent the levels separately or live on one floor and rent the other.
This property is off market, which means it's not currently listed for sale or rent on Zillow. This may be different from what's available on other websites or public sources.


