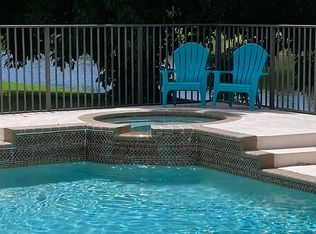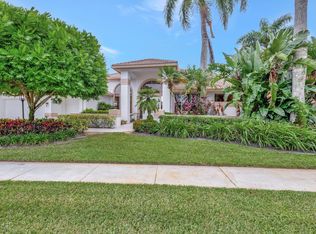Sold for $1,200,000 on 11/15/24
$1,200,000
10762 Stonebridge Blvd, Boca Raton, FL 33498
4beds
3,192sqft
Single Family Residence
Built in 1988
0.3 Acres Lot
$1,174,500 Zestimate®
$376/sqft
$7,055 Estimated rent
Home value
$1,174,500
$1.05M - $1.32M
$7,055/mo
Zestimate® history
Loading...
Owner options
Explore your selling options
What's special
PRICED TO SELL! SPECTACULAR LAKE & GOLF FRONT COUNTRY CLUB HOME. 3 B/R'S+OFFICE/4TH. 3.5 BATHS. 33OO'INTERIOR (4646' total). TOP-OF-THE-LINE KITCHEN W/THERMADOR "BUILT-IN" FRIG, DOUBLE OVEN, 2 DISHWASHERS & WINE COOLER. MARBLE FLOORS THRU-OUT. VOLUME CEILINGS & OPEN FLOOR PLAN. LARGE W/I CLOSETS. SOUTHERN EXPOSURE 15X40 POOL W/SPA SURROUNDED BY TUMBLED MARBLE DECKING. COVERED 15x40 REAR PORCH. AMAZING WATERFRONT LOT WITH DOUBLE SOUTHERN VIEWS OF LAKE/GOLF COURSE & NO CART PATH. FULL HURRICANE PROTECTION. SHORT DISTANCE TO MEMBER'S ONLY CLUB WITH 18 HOLE GOLF COURSE, ON-SITE RESTAURANT & BAR, TENNIS, FITNESS, PICKLE BALL & 24 HR MANNED GATE. MANDATORY CLUB MEMBERSHIP REQUIRED WITH BUY-IN & ANNUAL DUES. SIZES/AGES SUBJ TO VERIF. Roof 2010. WtrHtr 2023. 3 AC's 2016/2021/2023. Garage Door 2019
Zillow last checked: 8 hours ago
Listing updated: November 15, 2024 at 03:44pm
Listed by:
Brian Jones 305-389-2405,
Beachfront Realty Inc
Bought with:
Brian Jones, 0583028
Beachfront Realty Inc
Source: MIAMI,MLS#: A11651239 Originating MLS: A-Miami Association of REALTORS
Originating MLS: A-Miami Association of REALTORS
Facts & features
Interior
Bedrooms & bathrooms
- Bedrooms: 4
- Bathrooms: 4
- Full bathrooms: 3
- 1/2 bathrooms: 1
Primary bedroom
- Area: 360 Square Feet
- Dimensions: 15X24
Dining room
- Area: 168 Square Feet
- Dimensions: 12X14
Family room
- Area: 500 Square Feet
- Dimensions: 20X25
Kitchen
- Area: 270 Square Feet
- Dimensions: 15X18
Living room
- Area: 504 Square Feet
- Dimensions: 21X24
Porch
- Area: 600 Square Feet
- Dimensions: 15X40
Heating
- Heat Pump/Reverse Cycle
Cooling
- Central Air
Appliances
- Included: Dishwasher, Disposal, Dryer, Electric Water Heater, Microwave, Electric Range, Refrigerator, Self Cleaning Oven, Oven, Washer
- Laundry: Laundry Room, Washer/Dryer Hook-Up
Features
- Bar, Built-in Features, Entrance Foyer, Split Bedroom, Volume Ceilings, Walk-In Closet(s), Wet Bar, Central Vacuum
- Flooring: Marble
- Windows: Partial Accordian Shutters, Partial Electric Power Shutters, Partial Panel Shutters/Awnings, Electric Shutters, Hurricane Shutters, Skylight(s), Plantation Shutters
Interior area
- Total structure area: 4,538
- Total interior livable area: 3,192 sqft
Property
Parking
- Total spaces: 2
- Parking features: Circular Driveway, No Rv/Boats, Garage Door Opener
- Attached garage spaces: 2
- Has uncovered spaces: Yes
Features
- Stories: 1
- Entry location: Foyer
- Patio & porch: Open Porch, Screened Porch
- Has private pool: Yes
- Pool features: In Ground, Equipment Stays, Pool Bath, Pool/Spa Combo, Community
- Has spa: Yes
- Spa features: Community
- Fencing: Fenced
- Has view: Yes
- View description: Golf Course, Lake
- Has water view: Yes
- Water view: Lake
- Waterfront features: WF/Pool/No Ocean Access, Lake
- Frontage length: 110
Lot
- Size: 0.30 Acres
- Features: 1/4 To Less Than 1/2 Acre Lot
Details
- Parcel number: 00414636010001370
- Zoning: AR
Construction
Type & style
- Home type: SingleFamily
- Architectural style: Mediterranean
- Property subtype: Single Family Residence
Materials
- CBS Construction
- Roof: Curved/S-Tile Roof
Condition
- Year built: 1988
Utilities & green energy
- Sewer: Public Sewer
- Water: Municipal Water
- Utilities for property: Underground Utilities
Community & neighborhood
Security
- Security features: Fire Alarm, Smoke Detector
Community
- Community features: Clubhouse, Tennis Court(s), Fitness Center, Gated, Golf, Golf Equity Available, Maintained Community, Management On Site, HOA, Pickleball, Sauna, Security Patrol, Sidewalks, Pool, Exercise Room
Location
- Region: Boca Raton
- Subdivision: Stonebridge
HOA & financial
HOA
- Has HOA: Yes
- HOA fee: $365 monthly
Other
Other facts
- Listing terms: All Cash,Conventional
- Road surface type: Paved Road
Price history
| Date | Event | Price |
|---|---|---|
| 11/15/2024 | Sold | $1,200,000-4%$376/sqft |
Source: | ||
| 10/1/2024 | Pending sale | $1,250,000$392/sqft |
Source: | ||
| 9/25/2024 | Contingent | $1,250,000$392/sqft |
Source: | ||
| 9/12/2024 | Listed for sale | $1,250,000+119.3%$392/sqft |
Source: | ||
| 9/19/2012 | Sold | $570,000-5%$179/sqft |
Source: Public Record Report a problem | ||
Public tax history
| Year | Property taxes | Tax assessment |
|---|---|---|
| 2024 | $4,992 +2.6% | $319,594 +3% |
| 2023 | $4,866 +0.9% | $310,285 +3% |
| 2022 | $4,821 +0.8% | $301,248 +3% |
Find assessor info on the county website
Neighborhood: Stonebridge
Nearby schools
GreatSchools rating
- 10/10Sunrise Park Elementary SchoolGrades: PK-5Distance: 1.9 mi
- 8/10Eagles Landing Middle SchoolGrades: 6-8Distance: 2 mi
- 5/10Olympic Heights Community High SchoolGrades: PK,9-12Distance: 3.1 mi
Get a cash offer in 3 minutes
Find out how much your home could sell for in as little as 3 minutes with a no-obligation cash offer.
Estimated market value
$1,174,500
Get a cash offer in 3 minutes
Find out how much your home could sell for in as little as 3 minutes with a no-obligation cash offer.
Estimated market value
$1,174,500

