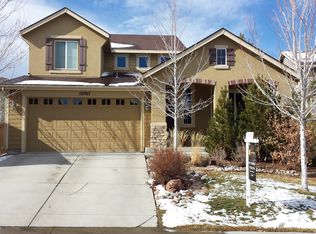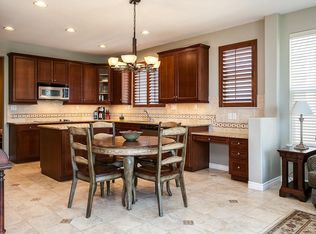Picture Perfect Inside and Out! 3 Bedroom + Study/Den + Loft, 3 Bathroom home located within The Hearth community of Highlands Ranch! Open floor plan and exceptional finishes including NEW designer paint, NEW carpet, central vacuum, security system, 2 fireplaces and outdoor stone patio w/fire pit! Inviting front court yard welcomes you into the spacious Foyer and Living Room w/new carpet, Dining Room w/updated lighting, new carpet and butler's pantry plus main floor Laundry w/cabinetry for storage. Study/Den w/ceiling fan, new carpet and beautiful built-ins plus full Bathroom w/tile flooring. Bright Family Room w/large windows provide an abundance of natural light, tile flooring, ceiling fan, fireplace and built-in cabinetry opens into the gourmet Kitchen w/breakfast bar, eating space, tile flooring, slab granite counters, custom cherry cabinetry, island w/high-end induction cook top plus desk/study area. Upstairs showcases NEW carpet, Loft w/ceiling fan, 3 generously sized Bedrooms each w/ceiling fans and walk-in closets including a Master Retreat w/fireplace, french doors leading to a private balcony w/stunning mountain views, built-in surround sound speakers and en-suite 5-piece Bathroom w/tile flooring and soaking tub. 3 car Garage and unfinished Basement await your finishes. Rare oversized lot w/well maintained and mature landscaping featuring a fenced yard w/custom stone patio and fire pit providing a tranquil oasis for outdoor entertaining or casual living. Excellent location! Walk to Paintbrush Park and Southridge Recreation Center featuring tennis, fitness and pools plus miles of walking/biking trails steps from your front door! Convenient access to Award Winning Schools, CO470, I25, shopping, dining and all the area offers. There is not better way to brighten your future than in this beautiful home!
This property is off market, which means it's not currently listed for sale or rent on Zillow. This may be different from what's available on other websites or public sources.

