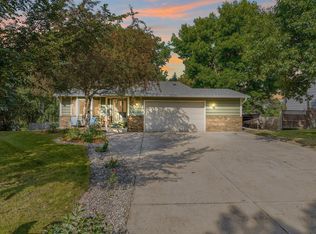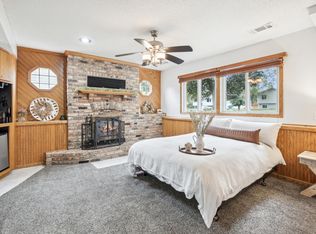Closed
$430,000
10760 Hummingbird St NW, Coon Rapids, MN 55433
4beds
2,051sqft
Single Family Residence
Built in 1980
0.45 Acres Lot
$433,600 Zestimate®
$210/sqft
$2,817 Estimated rent
Home value
$433,600
$399,000 - $473,000
$2,817/mo
Zestimate® history
Loading...
Owner options
Explore your selling options
What's special
Welcome to 10760 Hummingbird St NW! Located in an ideal neighborhood, this home is situated on nearly 1/2 acre & backs up to greenery & marsh for privacy & wildlife! Inside you'll find 4 bedrooms, 2 full baths & many updates throughout for a perfectly move-in ready home. The owners have done extensive work: complete kitchen remodel, lower 4th BR, upper bathroom, landscaping, fireplace stone veneer, ceiling fans in BRs, reverse-osmosis system, water softener, new front door + storm door, driveway, shutters, gutters, water heater, re-stained deck, garage door/opener, 12x16 storage shed, skim coat entry w/new closet & last but not least new carpet! The upper level is bright, open & features a spacious living room that flows into the kitchen/dining room w/access to the top deck for nature views + 2 BRs & full bath. Bring the entertaining downstairs to a cozy family room w/gas fireplace, walkout to lower deck & patio, 2 more BRs, full bath & laundry. If you enjoy gardening or sitting out on a deck, you'll love this backyard! Fenced garden is ready to go, plus a fire pit, shed & playset. 2-car garage is insulated w/gas line if you want to make it heated. This home offers so much!
Zillow last checked: 8 hours ago
Listing updated: June 05, 2025 at 09:55am
Listed by:
Sandy Erickson Real Estate Team 651-269-3487,
Realty Group LLC
Bought with:
Kerby & Cristina Real Estate Experts
RE/MAX Results
Elizabeth Paige Stuge
Source: NorthstarMLS as distributed by MLS GRID,MLS#: 6651575
Facts & features
Interior
Bedrooms & bathrooms
- Bedrooms: 4
- Bathrooms: 2
- Full bathrooms: 2
Bedroom 1
- Level: Upper
- Area: 140 Square Feet
- Dimensions: 10x14
Bedroom 2
- Level: Upper
- Area: 130 Square Feet
- Dimensions: 10x13
Bedroom 3
- Level: Lower
- Area: 100 Square Feet
- Dimensions: 10x10
Bedroom 4
- Level: Lower
- Area: 132 Square Feet
- Dimensions: 12x11
Deck
- Level: Upper
- Area: 80 Square Feet
- Dimensions: 8x10
Deck
- Level: Lower
- Area: 70 Square Feet
- Dimensions: 7x10
Dining room
- Level: Upper
- Area: 90 Square Feet
- Dimensions: 10x9
Family room
- Level: Lower
- Area: 264 Square Feet
- Dimensions: 12x22
Kitchen
- Level: Upper
- Area: 120 Square Feet
- Dimensions: 10x12
Laundry
- Level: Lower
- Area: 96 Square Feet
- Dimensions: 12x8
Living room
- Level: Upper
- Area: 228 Square Feet
- Dimensions: 12x19
Patio
- Level: Lower
- Area: 192 Square Feet
- Dimensions: 12x16
Heating
- Forced Air
Cooling
- Central Air
Appliances
- Included: Dishwasher, Disposal, Dryer, Gas Water Heater, Water Filtration System, Water Osmosis System, Microwave, Range, Refrigerator, Stainless Steel Appliance(s), Washer, Water Softener Owned
Features
- Basement: Daylight,Finished,Full,Walk-Out Access
- Number of fireplaces: 1
- Fireplace features: Family Room, Gas, Stone
Interior area
- Total structure area: 2,051
- Total interior livable area: 2,051 sqft
- Finished area above ground: 1,043
- Finished area below ground: 833
Property
Parking
- Total spaces: 2
- Parking features: Attached, Asphalt, Garage Door Opener, Insulated Garage, Other
- Attached garage spaces: 2
- Has uncovered spaces: Yes
- Details: Garage Dimensions (22x22)
Accessibility
- Accessibility features: None
Features
- Levels: Multi/Split
- Patio & porch: Deck, Patio
Lot
- Size: 0.45 Acres
- Dimensions: 82 x 238 x 80 x 248
- Features: Many Trees
Details
- Additional structures: Storage Shed
- Foundation area: 1008
- Parcel number: 223124110035
- Zoning description: Residential-Single Family
Construction
Type & style
- Home type: SingleFamily
- Property subtype: Single Family Residence
Materials
- Brick/Stone, Vinyl Siding
- Roof: Age 8 Years or Less
Condition
- Age of Property: 45
- New construction: No
- Year built: 1980
Utilities & green energy
- Electric: Circuit Breakers, Power Company: Connexus Energy
- Gas: Natural Gas
- Sewer: City Sewer/Connected
- Water: City Water/Connected
Community & neighborhood
Location
- Region: Coon Rapids
- Subdivision: Suncrest Estates 2nd Add
HOA & financial
HOA
- Has HOA: No
Price history
| Date | Event | Price |
|---|---|---|
| 6/5/2025 | Sold | $430,000+10.3%$210/sqft |
Source: | ||
| 5/8/2025 | Pending sale | $389,900$190/sqft |
Source: | ||
| 5/1/2025 | Listed for sale | $389,900+85.7%$190/sqft |
Source: | ||
| 11/18/2016 | Sold | $210,000+5%$102/sqft |
Source: | ||
| 9/27/2016 | Pending sale | $200,000$98/sqft |
Source: Coldwell Banker Burnet - Shoreview/North Oaks #4759644 | ||
Public tax history
| Year | Property taxes | Tax assessment |
|---|---|---|
| 2024 | $3,416 +4.9% | $317,728 -4.8% |
| 2023 | $3,258 +9.7% | $333,905 +2.3% |
| 2022 | $2,969 +3.9% | $326,275 +24.2% |
Find assessor info on the county website
Neighborhood: 55433
Nearby schools
GreatSchools rating
- 7/10Hamilton Elementary SchoolGrades: K-5Distance: 0.5 mi
- 4/10Coon Rapids Middle SchoolGrades: 6-8Distance: 1.2 mi
- 5/10Coon Rapids Senior High SchoolGrades: 9-12Distance: 1.4 mi
Get a cash offer in 3 minutes
Find out how much your home could sell for in as little as 3 minutes with a no-obligation cash offer.
Estimated market value
$433,600
Get a cash offer in 3 minutes
Find out how much your home could sell for in as little as 3 minutes with a no-obligation cash offer.
Estimated market value
$433,600

