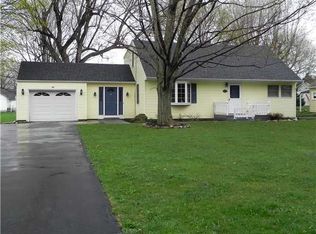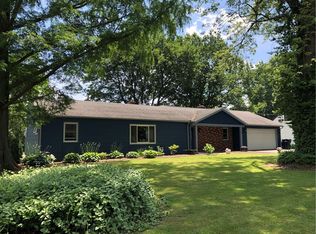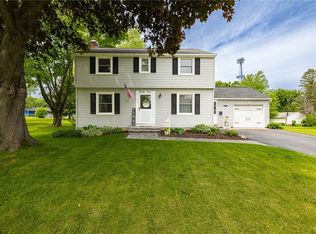Closed
$261,000
1076 Webster Rd, Webster, NY 14580
3beds
2,306sqft
Single Family Residence
Built in 1950
0.48 Acres Lot
$274,600 Zestimate®
$113/sqft
$3,134 Estimated rent
Home value
$274,600
$258,000 - $294,000
$3,134/mo
Zestimate® history
Loading...
Owner options
Explore your selling options
What's special
Spacious 3 bed, 1.1 ba Cape Cod style home within walking distance from Webster village. Eat in Kitchen with cabinets galore for storage with cut out open space to the living oom making it a bright usable space., formal dining room w/ built in shelves/cabinet, large. sunken family room with ample natural lighting through several windows including bay and windows. Huge first floor bedroom. with 2 closets, updated primary bathroom, half bath on 2nd floor and shower in basement roughed in for an additional bath. Above ground pool, Large 1.5 car deep garage with above storage. 1st floor laundry/mudroom. Minutes from 104, shopping, restaurants and entertainment. This is a must see! No delay of negotiations! ACT FAST
Zillow last checked: 8 hours ago
Listing updated: March 21, 2025 at 03:37pm
Listed by:
Julie D. Burley 585-381-0502,
Howard Hanna
Bought with:
Richard L. Leasure, 30LE1170357
Howard Hanna
Source: NYSAMLSs,MLS#: R1587672 Originating MLS: Rochester
Originating MLS: Rochester
Facts & features
Interior
Bedrooms & bathrooms
- Bedrooms: 3
- Bathrooms: 2
- Full bathrooms: 1
- 1/2 bathrooms: 1
- Main level bathrooms: 1
- Main level bedrooms: 1
Heating
- Gas, Forced Air
Cooling
- Central Air
Appliances
- Included: Dryer, Disposal, Gas Oven, Gas Range, Gas Water Heater, Refrigerator, Washer
- Laundry: Main Level
Features
- Eat-in Kitchen, Separate/Formal Living Room, Other, See Remarks, Bedroom on Main Level
- Flooring: Carpet, Hardwood, Varies
- Basement: Full
- Has fireplace: No
Interior area
- Total structure area: 2,306
- Total interior livable area: 2,306 sqft
Property
Parking
- Total spaces: 1.5
- Parking features: Attached, Garage
- Attached garage spaces: 1.5
Features
- Levels: Two
- Stories: 2
- Patio & porch: Covered, Patio, Porch
- Exterior features: Blacktop Driveway, Pool, Patio
- Pool features: Above Ground
Lot
- Size: 0.48 Acres
- Dimensions: 105 x 200
- Features: Rectangular, Rectangular Lot
Details
- Parcel number: 2654890801800004007000
- Special conditions: Standard
Construction
Type & style
- Home type: SingleFamily
- Architectural style: Cape Cod,Two Story
- Property subtype: Single Family Residence
Materials
- Brick, Vinyl Siding, Copper Plumbing
- Foundation: Block
- Roof: Asphalt
Condition
- Resale
- Year built: 1950
Utilities & green energy
- Sewer: Connected
- Water: Connected, Public
- Utilities for property: High Speed Internet Available, Sewer Connected, Water Connected
Community & neighborhood
Location
- Region: Webster
- Subdivision: Webster Heights Sec A
Other
Other facts
- Listing terms: Cash,Conventional,FHA
Price history
| Date | Event | Price |
|---|---|---|
| 3/21/2025 | Sold | $261,000+16%$113/sqft |
Source: | ||
| 2/9/2025 | Pending sale | $225,000$98/sqft |
Source: | ||
| 2/7/2025 | Listed for sale | $225,000+9.8%$98/sqft |
Source: | ||
| 7/21/2021 | Sold | $205,000+2.6%$89/sqft |
Source: | ||
| 6/7/2021 | Pending sale | $199,900$87/sqft |
Source: | ||
Public tax history
| Year | Property taxes | Tax assessment |
|---|---|---|
| 2024 | -- | $123,900 |
| 2023 | -- | $123,900 |
| 2022 | -- | $123,900 |
Find assessor info on the county website
Neighborhood: 14580
Nearby schools
GreatSchools rating
- 7/10State Road Elementary SchoolGrades: PK-5Distance: 0.5 mi
- 7/10Spry Middle SchoolGrades: 6-8Distance: 0.5 mi
- 8/10Webster Schroeder High SchoolGrades: 9-12Distance: 2 mi
Schools provided by the listing agent
- Elementary: State Road Elementary
- Middle: Spry Middle
- High: Webster-Schroeder High
- District: Webster
Source: NYSAMLSs. This data may not be complete. We recommend contacting the local school district to confirm school assignments for this home.


