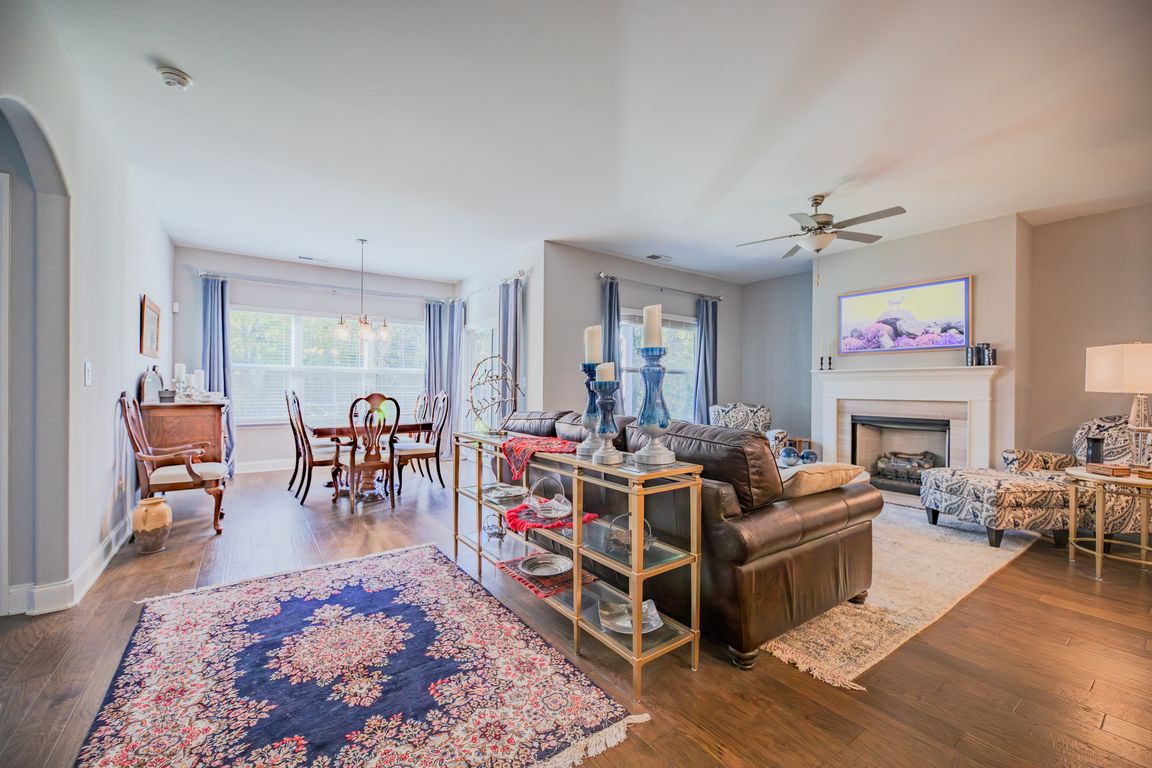
ActivePrice cut: $26K (11/13)
$609,000
3beds
2,508sqft
1076 Watermark Way, Mount Juliet, TN 37122
3beds
2,508sqft
Single family residence, residential
Built in 2022
10,454 sqft
2 Garage spaces
$243 price/sqft
$62 monthly HOA fee
What's special
Ample cabinet spaceLarge pantryExtra-wide foyerDouble vanitiesWater closetTiled walk-in shower
Price reduced! Seller is motivated. Welcome to this stunning 3 bedroom, 3 bathroom home in the desirable Nichols Vale community with all the main living and bedrooms on the first floor. This home offers the perfect blend of luxury, practicality, and location, with modern features, a spacious layout, and rare privacy ...
- 31 days |
- 1,611 |
- 71 |
Source: RealTracs MLS as distributed by MLS GRID,MLS#: 3030756
Travel times
Living Room
Kitchen
Primary Bedroom
Zillow last checked: 8 hours ago
Listing updated: 8 hours ago
Listing Provided by:
Joshua C. Smith 615-235-3410,
Benchmark Realty, LLC 615-991-4949
Source: RealTracs MLS as distributed by MLS GRID,MLS#: 3030756
Facts & features
Interior
Bedrooms & bathrooms
- Bedrooms: 3
- Bathrooms: 3
- Full bathrooms: 3
- Main level bedrooms: 3
Bedroom 1
- Features: Suite
- Level: Suite
- Area: 216 Square Feet
- Dimensions: 18x12
Bedroom 2
- Features: Walk-In Closet(s)
- Level: Walk-In Closet(s)
- Area: 143 Square Feet
- Dimensions: 13x11
Bedroom 3
- Features: Extra Large Closet
- Level: Extra Large Closet
- Area: 143 Square Feet
- Dimensions: 13x11
Primary bathroom
- Features: Primary Bedroom
- Level: Primary Bedroom
Dining room
- Features: Combination
- Level: Combination
Kitchen
- Features: Pantry
- Level: Pantry
- Area: 216 Square Feet
- Dimensions: 18x12
Living room
- Features: Combination
- Level: Combination
- Area: 437 Square Feet
- Dimensions: 23x19
Recreation room
- Features: Second Floor
- Level: Second Floor
- Area: 442 Square Feet
- Dimensions: 26x17
Heating
- Central, Natural Gas
Cooling
- Central Air
Appliances
- Included: Gas Oven, Built-In Gas Range, Dishwasher, Disposal, Microwave, Stainless Steel Appliance(s)
- Laundry: Electric Dryer Hookup, Washer Hookup
Features
- Built-in Features, Ceiling Fan(s), Entrance Foyer, High Ceilings, Open Floorplan, Pantry, Walk-In Closet(s), High Speed Internet
- Flooring: Carpet, Tile, Vinyl
- Basement: None
- Number of fireplaces: 1
- Fireplace features: Gas
Interior area
- Total structure area: 2,508
- Total interior livable area: 2,508 sqft
- Finished area above ground: 2,508
Video & virtual tour
Property
Parking
- Total spaces: 4
- Parking features: Garage Faces Side, Concrete, Driveway
- Garage spaces: 2
- Uncovered spaces: 2
Accessibility
- Accessibility features: Smart Technology
Features
- Levels: Two
- Stories: 2
- Patio & porch: Patio, Covered, Porch
- Exterior features: Smart Lock(s)
- Pool features: Association
Lot
- Size: 10,454.4 Square Feet
- Features: Sloped
- Topography: Sloped
Details
- Parcel number: 053L I 01600 000
- Special conditions: Standard
- Other equipment: Air Purifier
Construction
Type & style
- Home type: SingleFamily
- Architectural style: Traditional
- Property subtype: Single Family Residence, Residential
Materials
- Brick
- Roof: Shingle
Condition
- New construction: No
- Year built: 2022
Utilities & green energy
- Sewer: Public Sewer
- Water: Public
- Utilities for property: Natural Gas Available, Water Available, Underground Utilities
Community & HOA
Community
- Security: Security System
- Subdivision: Nichols Vale Ph8
HOA
- Has HOA: Yes
- Amenities included: Clubhouse, Park, Playground, Pool, Sidewalks, Underground Utilities, Trail(s)
- HOA fee: $62 monthly
Location
- Region: Mount Juliet
Financial & listing details
- Price per square foot: $243/sqft
- Tax assessed value: $451,100
- Annual tax amount: $2,277
- Date on market: 10/19/2025