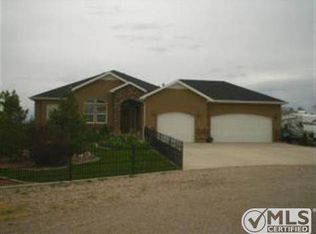Sold on 01/25/23
Price Unknown
1076 W Midvalley Rd, Cedar City, UT 84721
3beds
2baths
2,614sqft
Single Family Residence
Built in 2007
1.21 Acres Lot
$433,900 Zestimate®
$--/sqft
$2,191 Estimated rent
Home value
$433,900
$412,000 - $456,000
$2,191/mo
Zestimate® history
Loading...
Owner options
Explore your selling options
What's special
Great little home on 1.21 acres. Plenty of room for the garden and RV garage you have always wanted. The home shares a new well with 5 other homes with water only $30/mo. The bsmt is built with steel studs, foam insulation along with R-13 insulation making it very energy efficient. All appliances are upgraded and stay with the house. The bsmt can be accessed from the inside and the outside stairwell. There is RV parking with electrical hookup. The property also has animal rights. The listing Broker's offer of compensation is made only to participants of the MLS where the listing is filed.
Zillow last checked: 8 hours ago
Listing updated: September 13, 2024 at 07:36pm
Listed by:
Rene R Cole 435-590-2507,
Re/Max Properties
Bought with:
Steven W. Nelson, 5865694-AB00
Stratum Real Estate Group So Branch
Source: WCBR,MLS#: 22-236791
Facts & features
Interior
Bedrooms & bathrooms
- Bedrooms: 3
- Bathrooms: 2
Primary bedroom
- Level: Main
Bedroom 2
- Level: Main
Bedroom 3
- Level: Basement
Bathroom
- Level: Main
Bathroom
- Level: Main
Dining room
- Level: Main
Family room
- Level: Basement
Kitchen
- Level: Main
Laundry
- Level: Basement
Living room
- Level: Main
Heating
- Natural Gas
Cooling
- Central Air
Features
- Basement: Full
Interior area
- Total structure area: 2,614
- Total interior livable area: 2,614 sqft
- Finished area above ground: 1,307
Property
Parking
- Total spaces: 1220
- Parking features: Detached, RV Access/Parking, See Remarks
- Has garage: Yes
- Carport spaces: 1220
Features
- Stories: 2
Lot
- Size: 1.21 Acres
- Features: Level
Details
- Parcel number: 0380920
- Zoning description: Residential
Construction
Type & style
- Home type: SingleFamily
- Property subtype: Single Family Residence
Materials
- Rock, Vinyl Siding
- Roof: Asphalt
Condition
- Built & Standing
- Year built: 2007
Utilities & green energy
- Sewer: Septic Tank
- Water: Culinary, Well
- Utilities for property: Rocky Mountain, Natural Gas Connected
Community & neighborhood
Location
- Region: Cedar City
HOA & financial
HOA
- Has HOA: No
Other
Other facts
- Listing terms: Conventional,Cash
- Road surface type: Paved
Price history
| Date | Event | Price |
|---|---|---|
| 2/21/2023 | Listing removed | -- |
Source: | ||
| 1/28/2023 | Pending sale | $410,000$157/sqft |
Source: | ||
| 1/25/2023 | Sold | -- |
Source: WCBR #22-236791 Report a problem | ||
| 1/10/2023 | Pending sale | $410,000$157/sqft |
Source: WCBR #22-236791 Report a problem | ||
| 1/4/2023 | Price change | $410,000-3.5%$157/sqft |
Source: WCBR #22-236791 Report a problem | ||
Public tax history
| Year | Property taxes | Tax assessment |
|---|---|---|
| 2024 | $1,759 +16.6% | $225,615 +17.8% |
| 2023 | $1,509 +24.9% | $191,535 +30.3% |
| 2022 | $1,207 +7.5% | $147,025 +17.1% |
Find assessor info on the county website
Neighborhood: 84721
Nearby schools
GreatSchools rating
- 7/10Three Peaks SchoolGrades: K-5Distance: 0.3 mi
- 7/10Cedar Middle SchoolGrades: 6-8Distance: 7.4 mi
- 8/10Cedar City High SchoolGrades: 9-12Distance: 6.9 mi
