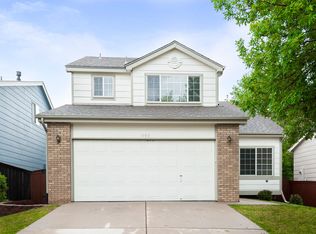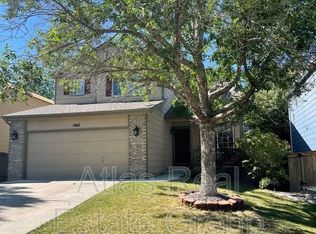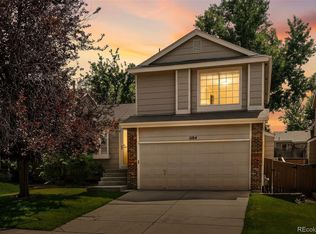***BRAND NEW A/C, FURNACE, PRIMARY BATHROOM, EXTERIOR PAINT, CARPET, INTERIOR PAINT, RANGE, AND MICROWAVE*** Beautiful, updated home in highly sought after Westridge Knolls neighborhood of Highlands Ranch! You'll enter the home to a light filled living space with two story ceilings and large windows. The eat-in kitchen has been beautifully updated with crisp white cabinets, navy subway tile backsplash, and new GE Fingerprint Resistant slate stainless steel appliances. Off the kitchen you'll find access to the backyard with large stamped concrete brick patio and a spacious family room creating a wonderful space for entertaining. Also on the main floor is an updated 1/2 bathroom with tile accent wall, vessel sink vanity and laundry room. The lovely primary bedroom suite is the perfect place to start and end your day! It boasts a walk-in closet, a large bonus space (perfect for an office, sitting room, or yoga studio), and an amazing, brand new ensuite bathroom. This bathroom, just finished in August, is a luxurious space with marble countertops, free standing bath tub, and glass shower enclosure. Two secondary bedrooms and a full bathroom are also on the upper story. The finished basement can be used to suit your needs as a quiet fourth bedroom or flex space and includes a 3/4 bathroom and ample storage. Also new is the Coretec Luxury Vinyl Plank flooring, Mohawk Carpet, brand new exterior paint, furnace and AC! Westridge Knolls is conveniently located near tons of shopping, entertainment and restaurants and Highlands Ranch has all the amenities you could ask for including recreation centers, parks, trails, pools, and tennis courts. This home has it all, don't let it pass you by!
This property is off market, which means it's not currently listed for sale or rent on Zillow. This may be different from what's available on other websites or public sources.


