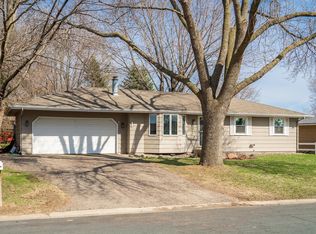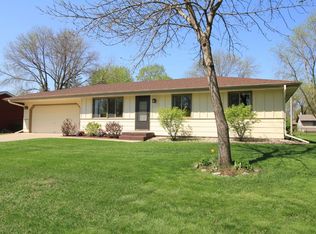Closed
$334,000
1076 Swift St S, Shakopee, MN 55379
3beds
1,824sqft
Single Family Residence
Built in 1973
0.27 Acres Lot
$348,500 Zestimate®
$183/sqft
$2,267 Estimated rent
Home value
$348,500
$331,000 - $366,000
$2,267/mo
Zestimate® history
Loading...
Owner options
Explore your selling options
What's special
Wonderful main level living featuring 3+ bedrooms, 2 bathrooms, wood and wood laminate floors, updated kitchen, attached insulated/heated garage, lower level family room with wet bar and built ins. Fabulous south facing back yard with 6' privacy fence and large patio for outdoor entertaining. Great location less than 1 mile to Scenic Heights Park where you can enjoy volleyball, playground, basketball, trails, playground, picnic tables, shelter with restrooms and more. Across the street from East Middle School. All conveniences including restaurants, shopping and freeway access less than 1 mile away. Available for immediate possession!
Zillow last checked: 8 hours ago
Listing updated: May 06, 2025 at 04:16am
Listed by:
Napier/Fleischhacker Partners 612-860-3603,
Coldwell Banker Realty,
Carrie Fleischhacker 612-803-1111
Bought with:
Sheree Flory
eXp Realty
Source: NorthstarMLS as distributed by MLS GRID,MLS#: 6420997
Facts & features
Interior
Bedrooms & bathrooms
- Bedrooms: 3
- Bathrooms: 2
- Full bathrooms: 1
- 3/4 bathrooms: 1
Bedroom 1
- Level: Main
- Area: 132 Square Feet
- Dimensions: 11x12
Bedroom 2
- Level: Main
- Area: 121 Square Feet
- Dimensions: 11x11
Bedroom 3
- Level: Lower
- Area: 110 Square Feet
- Dimensions: 10x11
Dining room
- Level: Main
- Area: 72 Square Feet
- Dimensions: 8x9
Kitchen
- Level: Main
- Area: 88 Square Feet
- Dimensions: 8x11
Living room
- Level: Main
- Area: 165 Square Feet
- Dimensions: 11x15
Office
- Level: Lower
- Area: 91 Square Feet
- Dimensions: 13x7
Patio
- Level: Main
- Area: 468 Square Feet
- Dimensions: 18x26
Storage
- Level: Lower
- Area: 176 Square Feet
- Dimensions: 11x16
Heating
- Forced Air
Cooling
- Central Air
Appliances
- Included: Dishwasher, Dryer, Microwave, Range, Refrigerator, Washer
Features
- Basement: Block,Egress Window(s),Finished,Full
- Has fireplace: No
Interior area
- Total structure area: 1,824
- Total interior livable area: 1,824 sqft
- Finished area above ground: 912
- Finished area below ground: 704
Property
Parking
- Total spaces: 2
- Parking features: Attached, Concrete, Electric, Garage Door Opener, Storage
- Attached garage spaces: 2
- Has uncovered spaces: Yes
- Details: Garage Dimensions (19x21)
Accessibility
- Accessibility features: None
Features
- Levels: One
- Stories: 1
- Patio & porch: Patio
- Fencing: Full,Privacy,Wood
Lot
- Size: 0.27 Acres
- Dimensions: 83 x 137
- Features: Corner Lot, Wooded
Details
- Additional structures: Storage Shed
- Foundation area: 912
- Parcel number: 270340290
- Zoning description: Residential-Single Family
Construction
Type & style
- Home type: SingleFamily
- Property subtype: Single Family Residence
Materials
- Brick/Stone, Block
- Roof: Age 8 Years or Less,Asphalt,Pitched
Condition
- Age of Property: 52
- New construction: No
- Year built: 1973
Utilities & green energy
- Electric: Circuit Breakers
- Gas: Natural Gas
- Sewer: City Sewer/Connected
- Water: City Water/Connected
Community & neighborhood
Location
- Region: Shakopee
- Subdivision: Scenic Heights 3rd Add
HOA & financial
HOA
- Has HOA: No
Other
Other facts
- Road surface type: Paved
Price history
| Date | Event | Price |
|---|---|---|
| 10/25/2023 | Sold | $334,000-4.3%$183/sqft |
Source: | ||
| 10/1/2023 | Pending sale | $349,000$191/sqft |
Source: | ||
| 8/28/2023 | Listed for sale | $349,000+14.4%$191/sqft |
Source: | ||
| 8/14/2020 | Sold | $305,000+1.7%$167/sqft |
Source: | ||
| 7/3/2020 | Pending sale | $299,900$164/sqft |
Source: RE/MAX RESULTS #5612231 | ||
Public tax history
| Year | Property taxes | Tax assessment |
|---|---|---|
| 2024 | $3,104 -5.4% | $292,200 -2% |
| 2023 | $3,280 +8.3% | $298,100 -3.6% |
| 2022 | $3,030 +16.8% | $309,100 +23.6% |
Find assessor info on the county website
Neighborhood: 55379
Nearby schools
GreatSchools rating
- 8/10Sun Path Elementary SchoolGrades: K-5Distance: 1 mi
- 5/10Shakopee East Junior High SchoolGrades: 6-8Distance: 0.1 mi
- 7/10Shakopee Senior High SchoolGrades: 9-12Distance: 1 mi
Get a cash offer in 3 minutes
Find out how much your home could sell for in as little as 3 minutes with a no-obligation cash offer.
Estimated market value
$348,500
Get a cash offer in 3 minutes
Find out how much your home could sell for in as little as 3 minutes with a no-obligation cash offer.
Estimated market value
$348,500

