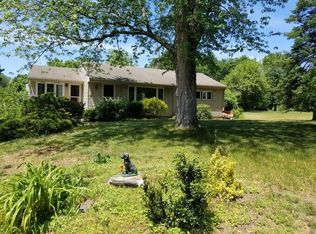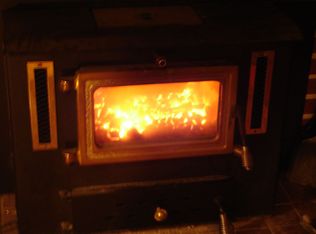Sold for $350,000
$350,000
1076 Stony Hill Rd, Wilbraham, MA 01095
4beds
2,029sqft
Single Family Residence
Built in 1953
1.47 Acres Lot
$414,300 Zestimate®
$172/sqft
$3,321 Estimated rent
Home value
$414,300
$394,000 - $435,000
$3,321/mo
Zestimate® history
Loading...
Owner options
Explore your selling options
What's special
This property is a dream come true for outdoor lovers. Featuring 2 main level and 2 upper level bedrooms, this home provides ample space for all. The recently remodeled 1st floor bathroom features stylish fixtures and tasteful finishes. Step into the enchanting world of this retro kitchen, where nostalgic charm meets modern functionality. The finished area in the basement, complete with a dry bar, provides the ideal setting for entertaining. Convenience and functionality meet seamlessly with the attached one-car garage and finished breezeway. Enjoy panoramic views of your expansive yard throughout the seasons in the sunroom. Embrace the beauty of nature as you make your way along the picturesque walking trails. Discover hidden gems and unwind in the tranquility of your surroundings. Book your exploration today!
Zillow last checked: 8 hours ago
Listing updated: August 14, 2023 at 01:13pm
Listed by:
Carrie A. Blair 413-210-6465,
Keller Williams Realty 413-585-0022
Bought with:
Waylynn Garcia Team
Lock and Key Realty Inc.
Source: MLS PIN,MLS#: 73130934
Facts & features
Interior
Bedrooms & bathrooms
- Bedrooms: 4
- Bathrooms: 2
- Full bathrooms: 1
- 1/2 bathrooms: 1
- Main level bathrooms: 1
- Main level bedrooms: 2
Primary bedroom
- Features: Ceiling Fan(s), Closet, Flooring - Wood
- Level: Main,First
Bedroom 2
- Features: Ceiling Fan(s), Closet, Flooring - Wood
- Level: Main,First
Bedroom 3
- Features: Closet, Flooring - Wall to Wall Carpet
- Level: Second
Bedroom 4
- Features: Closet, Flooring - Wall to Wall Carpet
- Level: Second
Primary bathroom
- Features: No
Bathroom 1
- Features: Bathroom - Full, Bathroom - With Tub & Shower, Flooring - Stone/Ceramic Tile, Flooring - Wall to Wall Carpet, Countertops - Upgraded
- Level: Main,First
Bathroom 2
- Features: Bathroom - Half
- Level: Second
Kitchen
- Features: Ceiling Fan(s), Flooring - Vinyl, Breakfast Bar / Nook, Slider, Breezeway
- Level: Main,First
Living room
- Features: Flooring - Wood, Window(s) - Picture, Exterior Access
- Level: Main,First
Heating
- Baseboard, Oil
Cooling
- None
Appliances
- Included: Tankless Water Heater, Range, Dishwasher, Refrigerator
- Laundry: Electric Dryer Hookup, Washer Hookup, In Basement
Features
- Sun Room
- Flooring: Wood, Carpet, Laminate, Flooring - Wall to Wall Carpet
- Basement: Full,Partially Finished,Interior Entry,Bulkhead
- Has fireplace: No
Interior area
- Total structure area: 2,029
- Total interior livable area: 2,029 sqft
Property
Parking
- Total spaces: 5
- Parking features: Attached, Garage Door Opener, Paved Drive, Off Street, Paved
- Attached garage spaces: 1
- Uncovered spaces: 4
Features
- Patio & porch: Porch - Enclosed, Patio
- Exterior features: Porch - Enclosed, Patio, Fenced Yard
- Fencing: Fenced/Enclosed,Fenced
Lot
- Size: 1.47 Acres
- Features: Wooded, Cleared
Details
- Parcel number: M:11150 B:746 L:5041,3240604
- Zoning: R26
Construction
Type & style
- Home type: SingleFamily
- Architectural style: Cape
- Property subtype: Single Family Residence
Materials
- Frame
- Foundation: Concrete Perimeter
- Roof: Shingle
Condition
- Year built: 1953
Utilities & green energy
- Electric: Circuit Breakers, 100 Amp Service
- Sewer: Private Sewer
- Water: Public
- Utilities for property: for Electric Range, for Electric Dryer, Washer Hookup
Community & neighborhood
Security
- Security features: Security System
Community
- Community features: Walk/Jog Trails, House of Worship, Public School
Location
- Region: Wilbraham
Other
Other facts
- Road surface type: Paved
Price history
| Date | Event | Price |
|---|---|---|
| 8/14/2023 | Sold | $350,000+6.1%$172/sqft |
Source: MLS PIN #73130934 Report a problem | ||
| 7/6/2023 | Contingent | $330,000$163/sqft |
Source: MLS PIN #73130934 Report a problem | ||
| 6/29/2023 | Listed for sale | $330,000+29.4%$163/sqft |
Source: MLS PIN #73130934 Report a problem | ||
| 5/24/2019 | Sold | $255,000-1.5%$126/sqft |
Source: Public Record Report a problem | ||
| 4/12/2019 | Pending sale | $259,000$128/sqft |
Source: REAL LIVING REALTY PROFESSIONALS, LLC #72467289 Report a problem | ||
Public tax history
| Year | Property taxes | Tax assessment |
|---|---|---|
| 2025 | $6,142 -0.4% | $343,500 +3.1% |
| 2024 | $6,166 -2.8% | $333,300 -1.8% |
| 2023 | $6,345 -2.3% | $339,300 +7.1% |
Find assessor info on the county website
Neighborhood: 01095
Nearby schools
GreatSchools rating
- 7/10Soule Road Elementary SchoolGrades: 4-5Distance: 0.6 mi
- 7/10Wilbraham Middle SchoolGrades: 6-8Distance: 2.2 mi
- 7/10Minnechaug Regional High SchoolGrades: 9-12Distance: 1.1 mi
Get pre-qualified for a loan
At Zillow Home Loans, we can pre-qualify you in as little as 5 minutes with no impact to your credit score.An equal housing lender. NMLS #10287.
Sell for more on Zillow
Get a Zillow Showcase℠ listing at no additional cost and you could sell for .
$414,300
2% more+$8,286
With Zillow Showcase(estimated)$422,586


