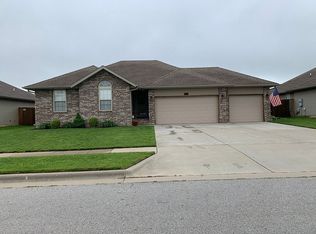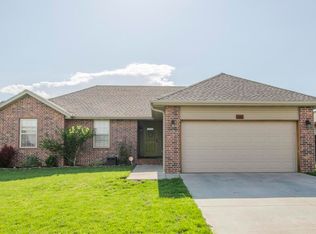1076 South Hazelnut Avenue is a truly immaculate home with numerous upgrades during seller's ownership such as 3/4-inch oak hardwoods refinished and re-stained, new carpet in all 3 bedrooms, new dishwasher, onyx counter tops added to bathrooms, light fixtures upgraded, ceiling fans added, replaced faucet fixtures in both bathrooms and kitchen, kiln-dried wood professionally added for a great focal point in living room, installed and stained 6-foot cedar privacy fence, extended patio to include fire pit., new glass shower doors added to both baths, plastic receptacle face plates upgraded to bronze, upgraded front storm door and installed fiberglass screen door to back door, interior completely repainted, and refinished kitchen cabinets , just to name a few of the nicer upgrades. This ...
This property is off market, which means it's not currently listed for sale or rent on Zillow. This may be different from what's available on other websites or public sources.

