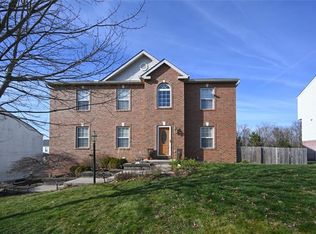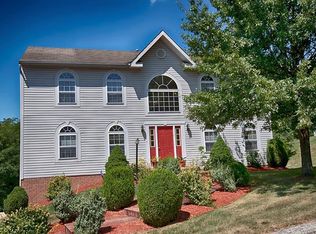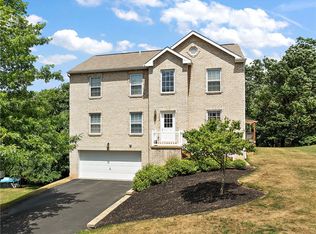Sold for $460,000
$460,000
1076 Rural Ridge Dr, Cheswick, PA 15024
4beds
2,378sqft
Single Family Residence
Built in 2005
10,750.61 Square Feet Lot
$467,200 Zestimate®
$193/sqft
$2,548 Estimated rent
Home value
$467,200
$444,000 - $491,000
$2,548/mo
Zestimate® history
Loading...
Owner options
Explore your selling options
What's special
This meticulously updated and maintained home is nestled in a picturesque neighborhood. Quick access to Turnpike 76, Rt28, and Pittsburgh Mills, making commuting a breeze. Level driveway is a coveted feature in Pittsburgh's hilly terrain, enhancing accessibility. Step into the private backyard oasis, complete with flourishing flower and fruit trees, plus a fenced-in vegetable garden spot, perfect for outdoor enthusiasts. The neutral decor and charming engineered flooring create a welcoming ambiance throughout. The cathedral ceiling in the master bedroom adds an elegant touch, complemented by a private bath for ultimate relaxation. Spacious secondary bedrooms offer comfort and versatility. Finished walkout lower level + a full bath, expands the living space and provides endless possibilities. The living room, with a versatile door, can easily serve as a den or spare guest room. This home offers both style and functionality, a place to call home.
Zillow last checked: 8 hours ago
Listing updated: May 30, 2024 at 08:04am
Listed by:
Monice Ming Tong 724-933-8500,
KELLER WILLIAMS REALTY
Bought with:
Stephanie Zoffel, RS311880
BERKSHIRE HATHAWAY THE PREFERRED REALTY
Source: WPMLS,MLS#: 1649633 Originating MLS: West Penn Multi-List
Originating MLS: West Penn Multi-List
Facts & features
Interior
Bedrooms & bathrooms
- Bedrooms: 4
- Bathrooms: 4
- Full bathrooms: 3
- 1/2 bathrooms: 1
Primary bedroom
- Level: Upper
- Dimensions: 16x15
Bedroom 2
- Level: Upper
- Dimensions: 12x11
Bedroom 3
- Level: Upper
- Dimensions: 13x12
Bedroom 4
- Level: Upper
- Dimensions: 16x13
Dining room
- Level: Main
- Dimensions: 14x11
Family room
- Level: Main
- Dimensions: 18x14
Game room
- Level: Lower
- Dimensions: 28x13
Kitchen
- Level: Main
- Dimensions: 22x14
Living room
- Level: Main
- Dimensions: 14x13
Heating
- Forced Air, Gas
Cooling
- Central Air
Appliances
- Included: Some Electric Appliances, Dryer, Dishwasher, Disposal, Microwave, Refrigerator, Stove, Washer
Features
- Kitchen Island, Pantry
- Flooring: Carpet, Hardwood, Tile
- Basement: Finished,Walk-Out Access
- Number of fireplaces: 2
- Fireplace features: Family/Living/Great Room
Interior area
- Total structure area: 2,378
- Total interior livable area: 2,378 sqft
Property
Parking
- Total spaces: 2
- Parking features: Built In, Garage Door Opener
- Has attached garage: Yes
Features
- Levels: Two
- Stories: 2
Lot
- Size: 10,750 sqft
- Dimensions: 0.2468
Details
- Parcel number: 0957D00064000000
Construction
Type & style
- Home type: SingleFamily
- Architectural style: Two Story
- Property subtype: Single Family Residence
Materials
- Brick, Vinyl Siding
- Roof: Asphalt
Condition
- Resale
- Year built: 2005
Utilities & green energy
- Sewer: Public Sewer
- Water: Public
Community & neighborhood
Security
- Security features: Security System
Location
- Region: Cheswick
- Subdivision: Cheswick
HOA & financial
HOA
- Has HOA: Yes
- HOA fee: $216 annually
Price history
| Date | Event | Price |
|---|---|---|
| 5/30/2024 | Sold | $460,000+2.7%$193/sqft |
Source: | ||
| 4/23/2024 | Contingent | $448,000$188/sqft |
Source: | ||
| 4/18/2024 | Listed for sale | $448,000+105.5%$188/sqft |
Source: | ||
| 6/2/2005 | Sold | $218,000$92/sqft |
Source: Public Record Report a problem | ||
Public tax history
| Year | Property taxes | Tax assessment |
|---|---|---|
| 2025 | $6,451 +8.1% | $206,200 |
| 2024 | $5,966 +511.7% | $206,200 |
| 2023 | $975 | $206,200 |
Find assessor info on the county website
Neighborhood: 15024
Nearby schools
GreatSchools rating
- 7/10Hartwood El SchoolGrades: K-5Distance: 3.6 mi
- 8/10Dorseyville Middle SchoolGrades: 6-8Distance: 3.5 mi
- 9/10Fox Chapel Area High SchoolGrades: 9-12Distance: 5.5 mi
Schools provided by the listing agent
- District: Fox Chapel Area
Source: WPMLS. This data may not be complete. We recommend contacting the local school district to confirm school assignments for this home.
Get pre-qualified for a loan
At Zillow Home Loans, we can pre-qualify you in as little as 5 minutes with no impact to your credit score.An equal housing lender. NMLS #10287.


