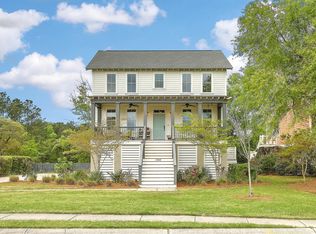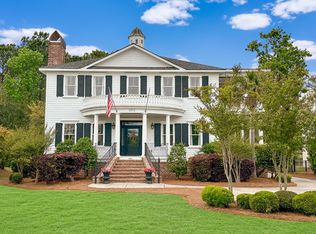Beautiful custom built home in desirable Beresford Creek Landing! This meticulously maintained open floor plan offers lots of natural light, high ceilings, custom trim and white oak floors throughout the living areas. The home backs up to a pond for peaceful views and lots of privacy. You are welcomed by a full front porch that wraps around both sides of the house. As you enter the home you will notice the living room off the foyer with a window seat and barn doors, perfect for an office! The island kitchen features white Carrara quartz counter tops, stainless steel appliances, farm sink and tile backsplash. The family room boasts a raised brick hearth with custom barn beam mantle, gas logs, and built in shelving. Off the family room is the screened porch and deck overlooking the pond. Also on the main floor is a guest bedroom with an adjacent bath. Upstairs you will find a loft area which could be used as a playroom, office or home schooling area. The spacious owners suite offers lots of natural light, pond view, and dual walk in closets. The bath has dual vanities, custom tile shower, free standing tub and marble flooring. The two additional bedrooms are also large and share a bath with a double vanity. The drive under garage has plenty of room for parking as well as storage and workshop area. The garage also includes a 130 square foot climate controlled workshop/office. Other features in this fine home include plantation shutters and central vacuum system, This home is steps away from the Beresford Creek amenities center that includes pool, clubhouse, dock facilities, tennis court and play park.
This property is off market, which means it's not currently listed for sale or rent on Zillow. This may be different from what's available on other websites or public sources.

