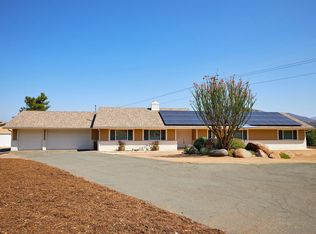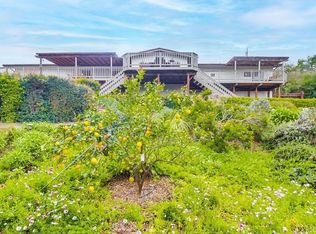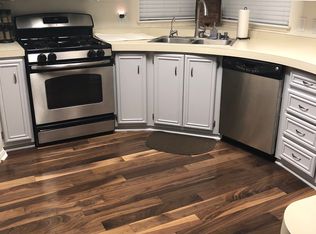Pride of ownership! 15KW owned solar system runs both homes and shop. Main house is 2256 sq. ft. with 3 spacious bedrooms, 3 remodeled bathrooms and indoor laundry room. Sun drenched kitchen with an abundance of cabinets and breakfast bar. Ceramic tile floors. Dual pane windows, central heat, A/C too. Double sided fireplace separates both living areas. 3 car attached garage with workspace & 1/2 bath. Second house features 2 bedroom/1 bath with Knotty Alderwood cabinets and doors, and wrap around porch. Reverse Osmosis system is owned. Separate 40'x 24' workshop with 10' ceilings and 200 amp panel. Fully fenced yard with power gate, drought tolerant, low maintenance landscaping and paved access to all garages. Covered patios for each home and beautiful mountain views. Fenced garden area to help keep the critters out too. Above ground spa just outside the master bedroom.
This property is off market, which means it's not currently listed for sale or rent on Zillow. This may be different from what's available on other websites or public sources.




