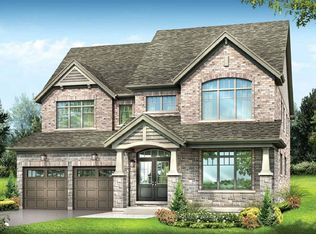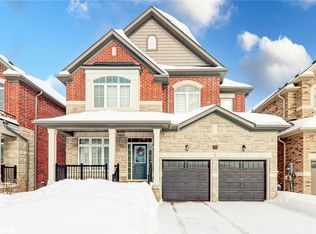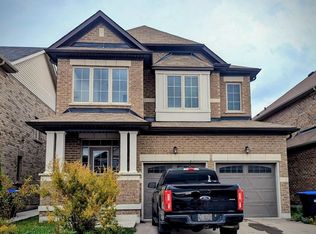Here is your opportunity to own this breathtaking bungalow in Innisfil's sought after 7th line community only a short walk to the beautiful beaches of innisfil! This spectacular EnergyStar home built by SanDiego Homes is situated on a premium corner lot, offering an extensive list of top of the line features & upgrades, fully customized for truly luxurious living. Features include: a grand entry with cathedral ceilings, an open concept main living area with an incredible custom kitchen with quartz countertops throughout, mosaic tile backsplash, built-in drawer microwave, top of the line appliances, gas stove, wine fridge, remote blinds system in the kitchen and the breakfast area, hardwood floors, XL sliding door walkout in the breakfast area upgraded lighting fixtures throughout, crown moulding, a show-piece wood burning fireplace unique to any residential home in the area, a beautiful formal dining room or office area with grand french doors, a master suite with his-&-hers walk-in closets & 5pc luxury ensuite with marble floors, jetted soaker tub and custom glass & marble shower, down the hall you'll find the second bedroom with 4pc ensuite with jetted tub, multiple linen/storage closets, powder room, and a great sized laundry room with quartz countertops and inside entry from the fully heated 3 car tandem garage, an amazing sized lower level with 2,000 sq ft of unfinished space with separate private walk-up entry and bathroom rough-in, just waiting for your creative vision! The property also features an incredible outdoor entertaining area with a massive gazebo fully equipped with a hardwired ceiling fan with lighting, tv mounting station, & wooden bar top, gas BBQ hookup, in-ground sprinklers, extensive landscaping, fenced yard, c/v, LifeBreath HRV unit, custom shed with power, whole home back-up generator and so much more!
This property is off market, which means it's not currently listed for sale or rent on Zillow. This may be different from what's available on other websites or public sources.



