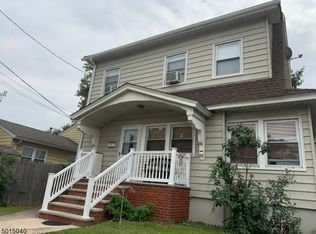Your search is OVER! You will love the brand new gourmet kitchen, new bathroom, new hardwood floors, finished BSMT Rec Rm w/ bar; Walk-up attic potential for expansion. Desirable Livingston School. Excellent location! 11 minute walk to Union Train Station & Kean University. Shopping & restaurants within walking distance. EZ access to Commuter routes & Newark Liberty Airport. This pre-war colonial retains the charm while offering convenience of the well-appointed kitchen w/ ample cabinets, all appliances included. 3 bedrooms + NEW Bath complete the 2nd floor. The finished BSMT awaits game night, play room, craft room, plenty of storage & 1/2 bath. The yard is private & quiet, w/ patio & room to play. The oversized garage provides additional storage. Nicely landscaped, freshly painted interior. Welcome HOME!
This property is off market, which means it's not currently listed for sale or rent on Zillow. This may be different from what's available on other websites or public sources.
