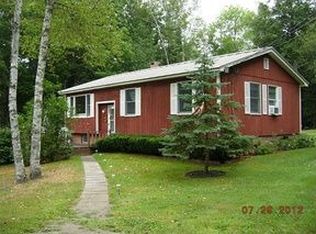Closed
$386,000
1076 Norway Road, Glenburn, ME 04401
3beds
2,000sqft
Single Family Residence
Built in 1978
1 Acres Lot
$397,000 Zestimate®
$193/sqft
$2,464 Estimated rent
Home value
$397,000
Estimated sales range
Not available
$2,464/mo
Zestimate® history
Loading...
Owner options
Explore your selling options
What's special
Nestled in the heart of Glenburn, Maine, this impeccably maintained three-bedroom 1 1/2 bath home offers more than just serene living—it's also conveniently located near shopping, the airport, and all amenities. With 2,000 square feet of living space and a two-car garage, comfort and practicality blend seamlessly. Natural light floods the interior, showcasing the home's charm. Featuring multi levels and abundant storage, including a workshop and recreation room in the basement, every need is catered to. Step outside to discover a vast, private yard enveloped by flowering trees and blossoms, offering the feeling of tranquility. This home was designed for a great feel as well as efficiency. Welcome home to comfort, style, and convenience.
Zillow last checked: 8 hours ago
Listing updated: January 16, 2025 at 07:09pm
Listed by:
Keller Williams Realty
Bought with:
NextHome Experience
Source: Maine Listings,MLS#: 1586461
Facts & features
Interior
Bedrooms & bathrooms
- Bedrooms: 3
- Bathrooms: 2
- Full bathrooms: 1
- 1/2 bathrooms: 1
Primary bedroom
- Features: Cathedral Ceiling(s)
- Level: Second
- Area: 156 Square Feet
- Dimensions: 12 x 13
Bedroom 1
- Level: Second
- Area: 130 Square Feet
- Dimensions: 10 x 13
Bedroom 2
- Level: Second
- Area: 117 Square Feet
- Dimensions: 9 x 13
Dining room
- Level: First
- Area: 169 Square Feet
- Dimensions: 13 x 13
Family room
- Level: First
Kitchen
- Level: First
- Area: 90 Square Feet
- Dimensions: 9 x 10
Living room
- Level: First
Heating
- Baseboard, Hot Water, Zoned
Cooling
- None
Appliances
- Included: Dishwasher, Microwave, Electric Range, Refrigerator
Features
- Flooring: Laminate, Tile, Wood
- Windows: Double Pane Windows
- Basement: Interior Entry,Full
- Has fireplace: No
Interior area
- Total structure area: 2,000
- Total interior livable area: 2,000 sqft
- Finished area above ground: 2,000
- Finished area below ground: 0
Property
Parking
- Total spaces: 2
- Parking features: Gravel, 1 - 4 Spaces, Detached
- Garage spaces: 2
Features
- Patio & porch: Deck
- Has spa: Yes
- Has view: Yes
- View description: Trees/Woods
Lot
- Size: 1 Acres
- Features: Rural, Landscaped, Wooded
Details
- Additional structures: Shed(s)
- Parcel number: GLBNM36L01500
- Zoning: 11 Rural Res Zone
Construction
Type & style
- Home type: SingleFamily
- Architectural style: Cape Cod,Contemporary
- Property subtype: Single Family Residence
Materials
- Wood Frame, Shingle Siding
- Roof: Shingle
Condition
- Year built: 1978
Utilities & green energy
- Electric: Circuit Breakers
- Water: Well
Community & neighborhood
Security
- Security features: Air Radon Mitigation System
Location
- Region: Glenburn
Other
Other facts
- Road surface type: Paved
Price history
| Date | Event | Price |
|---|---|---|
| 5/29/2024 | Sold | $386,000+8%$193/sqft |
Source: | ||
| 4/21/2024 | Pending sale | $357,500$179/sqft |
Source: | ||
| 4/15/2024 | Listed for sale | $357,500$179/sqft |
Source: | ||
Public tax history
| Year | Property taxes | Tax assessment |
|---|---|---|
| 2024 | $3,724 -0.7% | $269,870 |
| 2023 | $3,751 -0.5% | $269,870 +19.9% |
| 2022 | $3,769 -6.9% | $225,000 |
Find assessor info on the county website
Neighborhood: 04401
Nearby schools
GreatSchools rating
- 8/10Glenburn Elementary SchoolGrades: PK-8Distance: 1.6 mi
Get pre-qualified for a loan
At Zillow Home Loans, we can pre-qualify you in as little as 5 minutes with no impact to your credit score.An equal housing lender. NMLS #10287.
