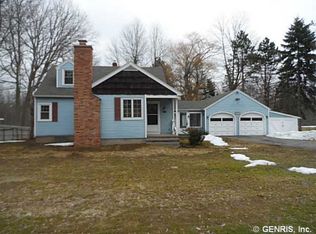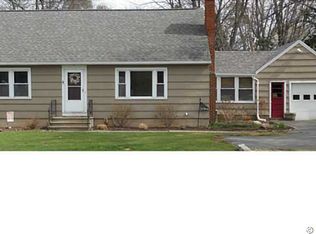Closed
$340,000
1076 N Greece Rd, Rochester, NY 14626
5beds
2,135sqft
Single Family Residence
Built in 1950
2.7 Acres Lot
$374,400 Zestimate®
$159/sqft
$2,701 Estimated rent
Home value
$374,400
$352,000 - $401,000
$2,701/mo
Zestimate® history
Loading...
Owner options
Explore your selling options
What's special
Sought-after 5-Bedroom, 2½ Bath home on 2.7 acres of park-like grounds. The property you have been admiring for years is finally for sale! This fully updated multi-level 2,165 sqft home includes an updated kitchen with a full refrigerator, a separate full freezer, granite countertops, hardwood flooring, a tankless hot water heater, an attached 2-Car garage with ample paved parking and a walk-up attic. The exterior boasts a large covered patio, perennial gardens, an above ground pool, and a stocked Koi Pond. Also included is a finished outbuilding just waiting to meet your additional wants and needs, whatever they may be. 2,165 sqft as per appraiser. Close to amenities and Expressways. Delayed negotiations until Tuesday, August 15th at 12:00 pm.
Zillow last checked: 8 hours ago
Listing updated: October 09, 2023 at 04:17pm
Listed by:
Richard A. Francis 585-279-8008,
RE/MAX Plus
Bought with:
Kristin M. Parshall, 40PA1066968
RE/MAX Plus
Source: NYSAMLSs,MLS#: R1489508 Originating MLS: Rochester
Originating MLS: Rochester
Facts & features
Interior
Bedrooms & bathrooms
- Bedrooms: 5
- Bathrooms: 3
- Full bathrooms: 2
- 1/2 bathrooms: 1
Heating
- Gas, Forced Air
Cooling
- Central Air
Appliances
- Included: Dryer, Dishwasher, Exhaust Fan, Freezer, Gas Oven, Gas Range, Gas Water Heater, Microwave, Refrigerator, Range Hood, Washer
- Laundry: In Basement, Main Level
Features
- Breakfast Bar, Cedar Closet(s), Ceiling Fan(s), Separate/Formal Living Room, Granite Counters, Pantry, Natural Woodwork, Window Treatments
- Flooring: Carpet, Hardwood, Luxury Vinyl, Tile, Varies
- Windows: Drapes
- Basement: Partial,Sump Pump
- Number of fireplaces: 1
Interior area
- Total structure area: 2,135
- Total interior livable area: 2,135 sqft
Property
Parking
- Total spaces: 2
- Parking features: Attached, Electricity, Garage, Driveway, Garage Door Opener
- Attached garage spaces: 2
Features
- Patio & porch: Deck, Open, Patio, Porch
- Exterior features: Blacktop Driveway, Deck, Pool, Patio, Private Yard, See Remarks
- Pool features: Above Ground
Lot
- Size: 2.70 Acres
- Dimensions: 150 x 781
- Features: Rectangular, Rectangular Lot, Wooded
Details
- Additional structures: Shed(s), Storage
- Parcel number: 2628000730200001066000
- Special conditions: Standard
Construction
Type & style
- Home type: SingleFamily
- Architectural style: Split Level
- Property subtype: Single Family Residence
Materials
- Vinyl Siding, Copper Plumbing, PEX Plumbing
- Foundation: Block
- Roof: Asphalt
Condition
- Resale
- Year built: 1950
Utilities & green energy
- Electric: Circuit Breakers
- Sewer: Connected
- Water: Connected, Public
- Utilities for property: Cable Available, Sewer Connected, Water Connected
Green energy
- Energy efficient items: Appliances, HVAC
Community & neighborhood
Location
- Region: Rochester
- Subdivision: Mary & Donald Harper
Other
Other facts
- Listing terms: Cash,Conventional,FHA,VA Loan
Price history
| Date | Event | Price |
|---|---|---|
| 10/3/2023 | Sold | $340,000-2.8%$159/sqft |
Source: | ||
| 8/24/2023 | Pending sale | $349,900$164/sqft |
Source: | ||
| 8/8/2023 | Listed for sale | $349,900$164/sqft |
Source: | ||
Public tax history
| Year | Property taxes | Tax assessment |
|---|---|---|
| 2024 | -- | $152,200 |
| 2023 | -- | $152,200 +10.3% |
| 2022 | -- | $138,000 |
Find assessor info on the county website
Neighborhood: 14626
Nearby schools
GreatSchools rating
- 3/10Craig Hill Elementary SchoolGrades: 3-5Distance: 1.3 mi
- 3/10Olympia High SchoolGrades: 6-12Distance: 3 mi
- NAAutumn Lane Elementary SchoolGrades: PK-2Distance: 1.3 mi
Schools provided by the listing agent
- District: Greece
Source: NYSAMLSs. This data may not be complete. We recommend contacting the local school district to confirm school assignments for this home.

