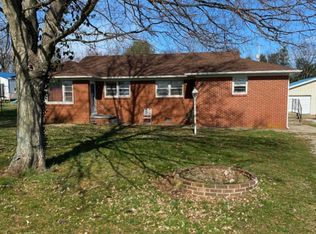Sold for $245,000
$245,000
1076 Morgantown Rd, Franklin, KY 42134
3beds
1,303sqft
Single Family Residence
Built in 2007
0.68 Acres Lot
$256,900 Zestimate®
$188/sqft
$1,571 Estimated rent
Home value
$256,900
$244,000 - $270,000
$1,571/mo
Zestimate® history
Loading...
Owner options
Explore your selling options
What's special
This beautiful, comfortable home is ready for new owners! Conveniently located, it offers 3 bedrooms and 2 full baths. The main living area has hardwood floors, tile in the baths. Walk-in shower in the master bath. All kitchen appliances are included (range, over-the-range microwave, dishwasher, and refrigerator). The washer and dryer stay as well! Attic space has the potential to be finished with some electric and plumbing already in place. Outside, you’ll enjoy the pretty trees and landscaping and you’ll have plenty of room for gardening, a pool, relaxing by the fire pit, or other outdoor activities on the large, level .687 acre lot. The 24 x 36 detached garage/shop gives you ample space for your home-based business or hobbies with its insulated walls, concrete floors, and 100 amp electric service box. This home is free from subdivision and HOA restrictions. Seller is providing a 14 month Home Warranty for your added peace of mind. Schedule your showing today!
Zillow last checked: 8 hours ago
Listing updated: February 06, 2025 at 09:53pm
Listed by:
Tammy I Walters 270-792-6302,
Crye-Leike Executive Realty
Bought with:
Christy J Allen, 223551
Coldwell Banker Legacy Group
Source: RASK,MLS#: RA20234079
Facts & features
Interior
Bedrooms & bathrooms
- Bedrooms: 3
- Bathrooms: 2
- Full bathrooms: 2
- Main level bathrooms: 2
- Main level bedrooms: 3
Primary bedroom
- Level: Main
- Area: 173.17
- Dimensions: 12.11 x 14.3
Bedroom 2
- Level: Main
- Area: 127.26
- Dimensions: 12.6 x 10.1
Bedroom 3
- Level: Main
- Area: 113.22
- Dimensions: 11.1 x 10.2
Primary bathroom
- Level: Main
- Area: 64.68
- Dimensions: 9.11 x 7.1
Bathroom
- Features: Other
Kitchen
- Level: Main
- Area: 209.76
- Dimensions: 15.2 x 13.8
Living room
- Level: Main
- Area: 266.76
- Dimensions: 17.1 x 15.6
Heating
- Heat Pump, Electric
Cooling
- Central Air, Central Electric
Appliances
- Included: Dishwasher, Microwave, Electric Range, Refrigerator, Electric Water Heater
- Laundry: Laundry Chute
Features
- Walls (Dry Wall), Eat-in Kitchen
- Flooring: Carpet, Hardwood, Tile
- Doors: Storm Door(s)
- Basement: None,Crawl Space
- Attic: Storage
- Has fireplace: No
- Fireplace features: None
Interior area
- Total structure area: 1,303
- Total interior livable area: 1,303 sqft
Property
Parking
- Total spaces: 2
- Parking features: Garage Door Opener
- Garage spaces: 2
Accessibility
- Accessibility features: 1st Floor Bathroom
Features
- Patio & porch: Covered Front Porch, Deck
- Exterior features: Lighting, Landscaping, Mature Trees, Trees
- Fencing: Other
Lot
- Size: 0.68 Acres
- Features: Level
Details
- Additional structures: Workshop
- Parcel number: 0350500081.00
Construction
Type & style
- Home type: SingleFamily
- Architectural style: Ranch
- Property subtype: Single Family Residence
Materials
- Brick/Siding
- Foundation: Brick/Mortar
- Roof: Shingle
Condition
- Year built: 2007
Utilities & green energy
- Sewer: Septic Tank
- Water: City
Community & neighborhood
Location
- Region: Franklin
- Subdivision: Other
Other
Other facts
- Price range: $249.9K - $245K
Price history
| Date | Event | Price |
|---|---|---|
| 2/7/2024 | Sold | $245,000-2%$188/sqft |
Source: | ||
| 1/8/2024 | Pending sale | $249,900$192/sqft |
Source: | ||
| 10/10/2023 | Price change | $249,900-3.8%$192/sqft |
Source: | ||
| 9/11/2023 | Price change | $259,900-1.9%$199/sqft |
Source: | ||
| 9/1/2023 | Listed for sale | $265,000+92.7%$203/sqft |
Source: | ||
Public tax history
| Year | Property taxes | Tax assessment |
|---|---|---|
| 2022 | $1,203 +0.8% | $137,500 |
| 2021 | $1,194 -1% | $137,500 |
| 2020 | $1,205 -1.9% | $137,500 |
Find assessor info on the county website
Neighborhood: 42134
Nearby schools
GreatSchools rating
- 4/10Lincoln Elementary SchoolGrades: 4-5Distance: 1.1 mi
- 6/10Franklin-Simpson Middle SchoolGrades: 6-8Distance: 1.9 mi
- 7/10Franklin-Simpson High SchoolGrades: 9-12Distance: 2 mi
Schools provided by the listing agent
- Elementary: Franklin
- Middle: Franklin Simpson
- High: Franklin Simpson
Source: RASK. This data may not be complete. We recommend contacting the local school district to confirm school assignments for this home.

Get pre-qualified for a loan
At Zillow Home Loans, we can pre-qualify you in as little as 5 minutes with no impact to your credit score.An equal housing lender. NMLS #10287.
