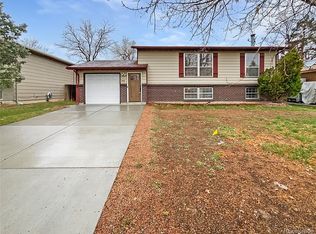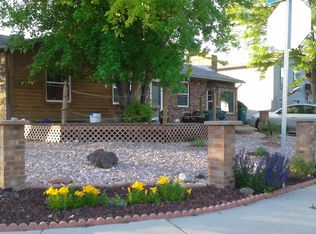Sold for $365,000 on 04/30/25
$365,000
1076 Mobile Street, Aurora, CO 80011
3beds
1,218sqft
Single Family Residence
Built in 1974
8,581 Square Feet Lot
$355,500 Zestimate®
$300/sqft
$2,523 Estimated rent
Home value
$355,500
$334,000 - $380,000
$2,523/mo
Zestimate® history
Loading...
Owner options
Explore your selling options
What's special
***APRIL 1ST 12:00 - 4:00 OPEN HOUSE, come enjoy some charcuterie and beverages with me.
Highly Motivated Sellers. Sellers are prepared to consider all reasonable offers.
April Fool's Day typically brings gags, but instead, This is no joke! This single-family home sits on a street with a cul-de-sac lessoning traffic. The great curb appeal invites you to come in with your own touches. ***NEW ROOF and GUTTERS*** ***NEW FURNACE*** Large flat lot allows for beautiful landscaping and entertaining, great neighborhood and neighbors, large open floor plan, Prime Investment Property. Income Generating Property. Hidden Gem.
Zillow last checked: 8 hours ago
Listing updated: May 02, 2025 at 09:14am
Listed by:
Donna Kidd 720-878-1459 Donna@dkadvocate.com,
Landmark Residential Brokerage
Bought with:
Erin Rose, 100016640
Amplicity Real Estate Agency, LLC
Source: REcolorado,MLS#: 3754846
Facts & features
Interior
Bedrooms & bathrooms
- Bedrooms: 3
- Bathrooms: 2
- Full bathrooms: 1
- 1/2 bathrooms: 1
- Main level bathrooms: 2
- Main level bedrooms: 3
Bedroom
- Description: Owner Suite With 1/2 Bath
- Level: Main
Bedroom
- Level: Main
Bedroom
- Level: Main
Bathroom
- Description: In Owner Suite
- Level: Main
Bathroom
- Level: Main
Dining room
- Level: Main
Great room
- Description: Large Open Floor Plan W/ Vaulted Ceilings
- Level: Main
Kitchen
- Level: Main
Laundry
- Description: Spacious Laundry
- Level: Main
Heating
- Forced Air
Cooling
- None
Features
- Has basement: No
- Common walls with other units/homes: No Common Walls
Interior area
- Total structure area: 1,218
- Total interior livable area: 1,218 sqft
- Finished area above ground: 1,218
Property
Parking
- Total spaces: 1
- Parking features: Concrete
- Details: Off Street Spaces: 1
Features
- Levels: One
- Stories: 1
- Exterior features: Private Yard
- Fencing: Full
Lot
- Size: 8,581 sqft
- Features: Level, Many Trees
Details
- Parcel number: 031318653
- Special conditions: Standard
Construction
Type & style
- Home type: SingleFamily
- Architectural style: Traditional
- Property subtype: Single Family Residence
Materials
- Frame, Wood Siding
- Foundation: Concrete Perimeter
- Roof: Composition
Condition
- Fixer
- Year built: 1974
Utilities & green energy
- Sewer: Public Sewer
- Water: Public
- Utilities for property: Electricity Connected
Community & neighborhood
Location
- Region: Aurora
- Subdivision: Imperial Park
Other
Other facts
- Listing terms: Cash,Conventional,FHA
- Ownership: Individual
- Road surface type: Paved
Price history
| Date | Event | Price |
|---|---|---|
| 4/30/2025 | Sold | $365,000+4.3%$300/sqft |
Source: | ||
| 4/4/2025 | Pending sale | $350,000$287/sqft |
Source: | ||
| 4/1/2025 | Listed for sale | $350,000+386.8%$287/sqft |
Source: | ||
| 10/4/1994 | Sold | $71,900$59/sqft |
Source: Public Record | ||
Public tax history
| Year | Property taxes | Tax assessment |
|---|---|---|
| 2024 | $2,234 +9.8% | $24,033 -14.1% |
| 2023 | $2,034 -3.1% | $27,987 +38.2% |
| 2022 | $2,099 | $20,253 -2.8% |
Find assessor info on the county website
Neighborhood: Laredo Highline
Nearby schools
GreatSchools rating
- 3/10Laredo Elementary SchoolGrades: PK-5Distance: 0.3 mi
- 3/10East Middle SchoolGrades: 6-8Distance: 0.9 mi
- 2/10Hinkley High SchoolGrades: 9-12Distance: 0.6 mi
Schools provided by the listing agent
- Elementary: Laredo
- Middle: East
- High: Hinkley
- District: Adams-Arapahoe 28J
Source: REcolorado. This data may not be complete. We recommend contacting the local school district to confirm school assignments for this home.
Get a cash offer in 3 minutes
Find out how much your home could sell for in as little as 3 minutes with a no-obligation cash offer.
Estimated market value
$355,500
Get a cash offer in 3 minutes
Find out how much your home could sell for in as little as 3 minutes with a no-obligation cash offer.
Estimated market value
$355,500

