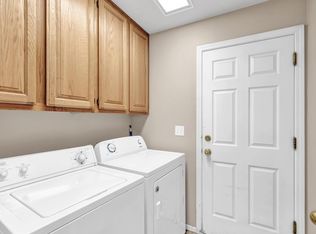Closed
$675,000
1076 Mayflower Dr, Reno, NV 89509
3beds
1,800sqft
Single Family Residence
Built in 1991
6,969.6 Square Feet Lot
$730,800 Zestimate®
$375/sqft
$3,175 Estimated rent
Home value
$730,800
$687,000 - $775,000
$3,175/mo
Zestimate® history
Loading...
Owner options
Explore your selling options
What's special
Beautiful single level home located in Mayberry Meadows. Newly renovated kitchen, state of the art appliances, hardwood floors and much more. Beautiful backyard with gazebo with paver patio, mature trees and beautiful landscaping. Come see of yourself. Buyer and buyers agent to verify all information.
Zillow last checked: 8 hours ago
Listing updated: May 14, 2025 at 04:02am
Listed by:
Candi Peek S.36179 775-742-4796,
Ferrari-Lund Real Estate Reno
Bought with:
Mitch Hyett, S.186151
Ferrari-Lund Real Estate Reno
Source: NNRMLS,MLS#: 230011804
Facts & features
Interior
Bedrooms & bathrooms
- Bedrooms: 3
- Bathrooms: 2
- Full bathrooms: 2
Heating
- Forced Air, Natural Gas
Appliances
- Included: Dishwasher, Dryer, Electric Cooktop, Electric Oven, Electric Range, Microwave, Oven, Refrigerator, Washer
- Laundry: Cabinets, Laundry Room
Features
- Breakfast Bar, Ceiling Fan(s), High Ceilings, Master Downstairs
- Flooring: Carpet, Stone, Tile, Vinyl, Wood
- Windows: Double Pane Windows, Vinyl Frames
- Has fireplace: Yes
- Fireplace features: Wood Burning Stove
Interior area
- Total structure area: 1,800
- Total interior livable area: 1,800 sqft
Property
Parking
- Total spaces: 2
- Parking features: Attached
- Attached garage spaces: 2
Features
- Stories: 1
- Patio & porch: Patio
- Fencing: Back Yard
- Has view: Yes
- View description: Mountain(s)
Lot
- Size: 6,969 sqft
- Features: Landscaped, Level
Details
- Additional structures: Gazebo
- Parcel number: 00968318
- Zoning: pd
Construction
Type & style
- Home type: SingleFamily
- Property subtype: Single Family Residence
Materials
- Foundation: Crawl Space
- Roof: Tile
Condition
- Year built: 1991
Utilities & green energy
- Water: Public
- Utilities for property: Electricity Available, Natural Gas Available, Water Available
Community & neighborhood
Location
- Region: Reno
- Subdivision: Mayberry Meadows 4B
HOA & financial
HOA
- Has HOA: Yes
- HOA fee: $213 quarterly
- Amenities included: None
Other
Other facts
- Listing terms: 1031 Exchange,Cash,Conventional
Price history
| Date | Event | Price |
|---|---|---|
| 10/13/2023 | Sold | $675,000$375/sqft |
Source: | ||
| 10/7/2023 | Pending sale | $675,000$375/sqft |
Source: | ||
| 10/7/2023 | Listed for sale | $675,000+73.1%$375/sqft |
Source: | ||
| 3/1/2007 | Sold | $390,000-4.5%$217/sqft |
Source: Public Record Report a problem | ||
| 10/7/2004 | Sold | $408,500$227/sqft |
Source: Public Record Report a problem | ||
Public tax history
| Year | Property taxes | Tax assessment |
|---|---|---|
| 2025 | $3,384 +8% | $121,575 +1% |
| 2024 | $3,135 +3% | $120,364 +2.4% |
| 2023 | $3,044 +3% | $117,502 +21.2% |
Find assessor info on the county website
Neighborhood: Idlewild
Nearby schools
GreatSchools rating
- 7/10Roy Gomm Elementary SchoolGrades: K-6Distance: 0.4 mi
- 6/10Darrell C Swope Middle SchoolGrades: 6-8Distance: 0.3 mi
- 7/10Reno High SchoolGrades: 9-12Distance: 1.5 mi
Schools provided by the listing agent
- Elementary: Gomm
- Middle: Swope
- High: Reno
Source: NNRMLS. This data may not be complete. We recommend contacting the local school district to confirm school assignments for this home.
Get a cash offer in 3 minutes
Find out how much your home could sell for in as little as 3 minutes with a no-obligation cash offer.
Estimated market value$730,800
Get a cash offer in 3 minutes
Find out how much your home could sell for in as little as 3 minutes with a no-obligation cash offer.
Estimated market value
$730,800
