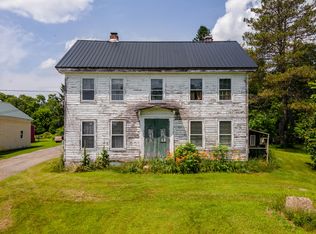Closed
$267,000
1076 Main Street, Veazie, ME 04401
2beds
1,250sqft
Single Family Residence
Built in 1954
0.5 Acres Lot
$283,600 Zestimate®
$214/sqft
$1,680 Estimated rent
Home value
$283,600
$255,000 - $312,000
$1,680/mo
Zestimate® history
Loading...
Owner options
Explore your selling options
What's special
Welcome to this charming 2-bedroom, 1-bath ranch home nestled in the serene community of Veazie, Maine. Situated on a private half-acre lot, this property offers a blend of comfort and convenience in a picturesque setting.
As you arrive, you'll be greeted by the spacious 3+ car garage and a paved driveway, providing ample parking and storage options. The home's inviting covered back porch is a perfect spot to unwind and enjoy views of your tranquil yard. Imagine relaxing here with your morning coffee or evening glass of wine, overlooking the expansive, private grounds.
While the interior of the home may benefit from a touch of updating—such as new paint—the charm and potential are undeniable. The cozy living area features hardwood flooring and two wood-burning fireplaces, adding warmth and character to the space. This home also includes an additional room that can easily serve as a third bedroom, home office, or versatile bonus space to fit your needs.
Zillow last checked: 8 hours ago
Listing updated: October 01, 2024 at 06:30am
Listed by:
United Country Lifestyle Properties of Maine 207-794-6164
Bought with:
Maine Discount Realty
Source: Maine Listings,MLS#: 1601477
Facts & features
Interior
Bedrooms & bathrooms
- Bedrooms: 2
- Bathrooms: 1
- Full bathrooms: 1
Primary bedroom
- Features: Closet
- Level: First
- Area: 140 Square Feet
- Dimensions: 14 x 10
Bedroom 1
- Features: Closet
- Level: First
- Area: 109.2 Square Feet
- Dimensions: 10.5 x 10.4
Bonus room
- Level: First
- Area: 147 Square Feet
- Dimensions: 14 x 10.5
Dining room
- Features: Wood Burning Fireplace
- Level: First
- Area: 104 Square Feet
- Dimensions: 13 x 8
Kitchen
- Level: First
- Area: 121 Square Feet
- Dimensions: 11 x 11
Living room
- Features: Wood Burning Fireplace
- Level: First
- Area: 240 Square Feet
- Dimensions: 20 x 12
Heating
- Baseboard, Hot Water
Cooling
- None
Appliances
- Included: Dishwasher, Electric Range, Refrigerator
Features
- 1st Floor Bedroom, One-Floor Living
- Flooring: Vinyl, Wood
- Basement: Interior Entry,Full
- Number of fireplaces: 2
Interior area
- Total structure area: 1,250
- Total interior livable area: 1,250 sqft
- Finished area above ground: 1,250
- Finished area below ground: 0
Property
Parking
- Total spaces: 3
- Parking features: Paved, 5 - 10 Spaces, Detached, Heated Garage
- Garage spaces: 3
Features
- Patio & porch: Porch
Lot
- Size: 0.50 Acres
- Features: Suburban, Level
Details
- Parcel number: VEAZM10L24
- Zoning: RES2
Construction
Type & style
- Home type: SingleFamily
- Architectural style: Ranch
- Property subtype: Single Family Residence
Materials
- Wood Frame, Vinyl Siding
- Foundation: Slab
- Roof: Metal
Condition
- Year built: 1954
Utilities & green energy
- Electric: Circuit Breakers
- Sewer: Public Sewer
- Water: Public
Community & neighborhood
Location
- Region: Veazie
Price history
| Date | Event | Price |
|---|---|---|
| 10/1/2024 | Pending sale | $249,900-6.4%$200/sqft |
Source: | ||
| 9/30/2024 | Sold | $267,000+6.8%$214/sqft |
Source: | ||
| 8/29/2024 | Contingent | $249,900$200/sqft |
Source: | ||
| 8/23/2024 | Listed for sale | $249,900$200/sqft |
Source: | ||
Public tax history
| Year | Property taxes | Tax assessment |
|---|---|---|
| 2024 | $3,378 +8.5% | $211,100 +10.2% |
| 2023 | $3,112 +5.5% | $191,500 +12.6% |
| 2022 | $2,951 +3.2% | $170,100 +9.2% |
Find assessor info on the county website
Neighborhood: 04401
Nearby schools
GreatSchools rating
- 8/10Veazie Community SchoolGrades: PK-8Distance: 0.5 mi

Get pre-qualified for a loan
At Zillow Home Loans, we can pre-qualify you in as little as 5 minutes with no impact to your credit score.An equal housing lender. NMLS #10287.
