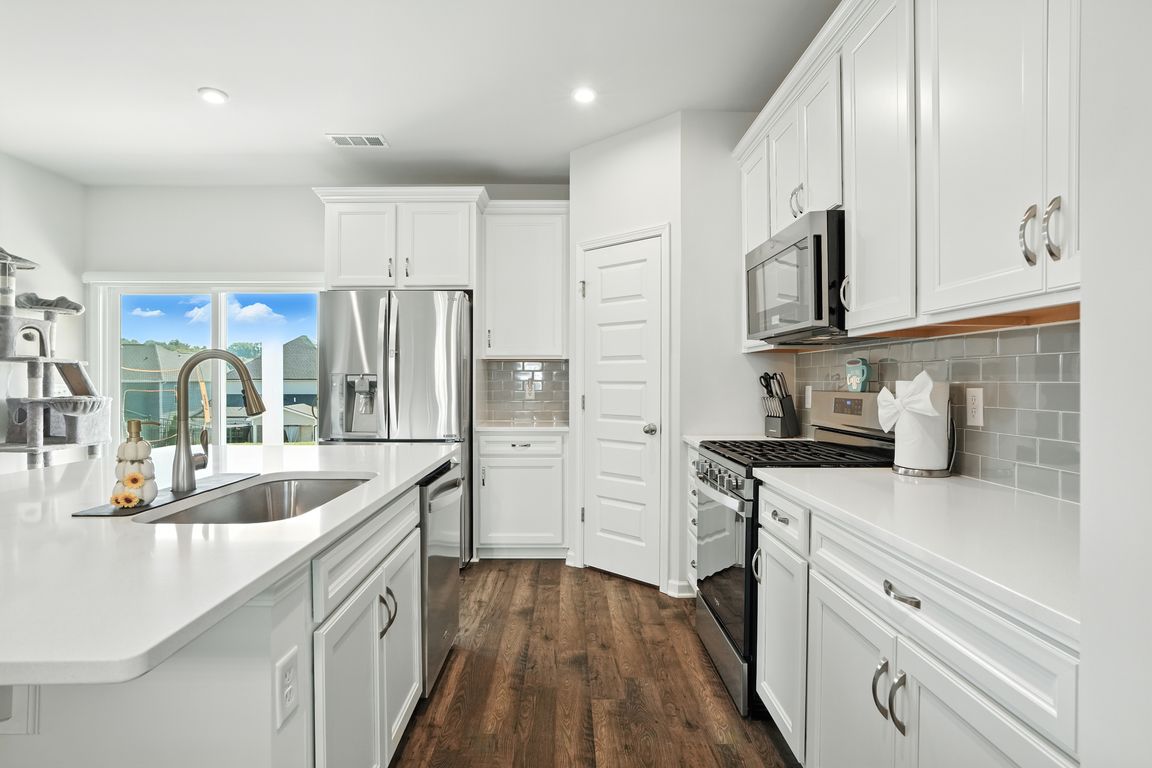
ActivePrice cut: $10K (9/26)
$634,900
5beds
2,899sqft
1076 Laurel Valley Ln, Mount Juliet, TN 37122
5beds
2,899sqft
Single family residence, residential
Built in 2023
7,840 sqft
2 Attached garage spaces
$219 price/sqft
$65 monthly HOA fee
What's special
Large islandMain-level primary suiteCovered patioFour bedroomsSpacious media roomStainless appliancesWhite cabinetry
Move-in ready and beautifully finished, this Adelaide plan in Waverly offers space, comfort, and convenience without the wait of new construction. The main-level primary suite provides privacy, while the open kitchen with quartz counters, white cabinetry, stainless appliances, and a large island flows easily into the dining and living areas. Built ...
- 32 days |
- 717 |
- 11 |
Source: RealTracs MLS as distributed by MLS GRID,MLS#: 2986220
Travel times
Kitchen
Primary Bedroom
Dining Room
Zillow last checked: 7 hours ago
Listing updated: 9 hours ago
Listing Provided by:
Canaan Lucas 561-351-8710,
Benchmark Realty, LLC 615-288-8292
Source: RealTracs MLS as distributed by MLS GRID,MLS#: 2986220
Facts & features
Interior
Bedrooms & bathrooms
- Bedrooms: 5
- Bathrooms: 4
- Full bathrooms: 3
- 1/2 bathrooms: 1
- Main level bedrooms: 1
Bedroom 1
- Features: Suite
- Level: Suite
- Area: 234 Square Feet
- Dimensions: 18x13
Bedroom 2
- Features: Extra Large Closet
- Level: Extra Large Closet
- Area: 180 Square Feet
- Dimensions: 12x15
Bedroom 3
- Features: Extra Large Closet
- Level: Extra Large Closet
- Area: 156 Square Feet
- Dimensions: 12x13
Bedroom 4
- Features: Extra Large Closet
- Level: Extra Large Closet
- Area: 168 Square Feet
- Dimensions: 12x14
Primary bathroom
- Features: Double Vanity
- Level: Double Vanity
Dining room
- Area: 204 Square Feet
- Dimensions: 17x12
Kitchen
- Area: 221 Square Feet
- Dimensions: 17x13
Living room
- Area: 340 Square Feet
- Dimensions: 17x20
Other
- Features: Media Room
- Level: Media Room
- Area: 340 Square Feet
- Dimensions: 17x20
Heating
- Central, ENERGY STAR Qualified Equipment, Electric, Natural Gas
Cooling
- Central Air
Appliances
- Included: Electric Oven, Gas Range, Dishwasher, Disposal, ENERGY STAR Qualified Appliances, Microwave
Features
- Flooring: Carpet, Wood, Tile
- Basement: None
Interior area
- Total structure area: 2,899
- Total interior livable area: 2,899 sqft
- Finished area above ground: 2,899
Video & virtual tour
Property
Parking
- Total spaces: 2
- Parking features: Attached
- Attached garage spaces: 2
Features
- Levels: Two
- Stories: 2
- Pool features: Association
Lot
- Size: 7,840.8 Square Feet
Details
- Parcel number: 070P D 02100 000
- Special conditions: Standard
Construction
Type & style
- Home type: SingleFamily
- Property subtype: Single Family Residence, Residential
Materials
- Fiber Cement, Brick
- Roof: Shingle
Condition
- New construction: No
- Year built: 2023
Utilities & green energy
- Sewer: Public Sewer
- Water: Public
- Utilities for property: Electricity Available, Natural Gas Available, Water Available, Underground Utilities
Green energy
- Green verification: ENERGY STAR Certified Homes
- Energy efficient items: HVAC, Water Heater, Windows
- Indoor air quality: Contaminant Control
Community & HOA
Community
- Subdivision: Waverly Ph1b
HOA
- Has HOA: Yes
- Amenities included: Clubhouse, Fitness Center, Playground, Pool, Sidewalks, Underground Utilities
- Services included: Recreation Facilities
- HOA fee: $65 monthly
Location
- Region: Mount Juliet
Financial & listing details
- Price per square foot: $219/sqft
- Tax assessed value: $511,800
- Annual tax amount: $3,320
- Date on market: 9/4/2025
- Electric utility on property: Yes