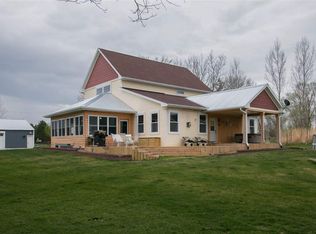Rare Find! 46.55 Acres In Town With Newer 5 Bedroom Custom Home, 64x34 Heated Shop With Partial Basement, Kitchen And Bath. (2007) 54x64 Steel Utility Building With Water And Lights(2007). Lots Of Trees, Creek, And Some Tilable Acres. Home Is Custom Built With Lots Of Windows. Abundance On Built Ins And Wood Trim, 9-11 Foot Ceilings Thru Out. Beautiful Custom Kitchen Granite Counters, Huge Pantry, Walk Out To Covered Deck. Lower Level Walks Out To Large Patio, And Features 3 Bedrooms, Bath, Family Room Plus Storage. Large Master With Two Large Walk In Closets. Much More. A Must See!!
This property is off market, which means it's not currently listed for sale or rent on Zillow. This may be different from what's available on other websites or public sources.
